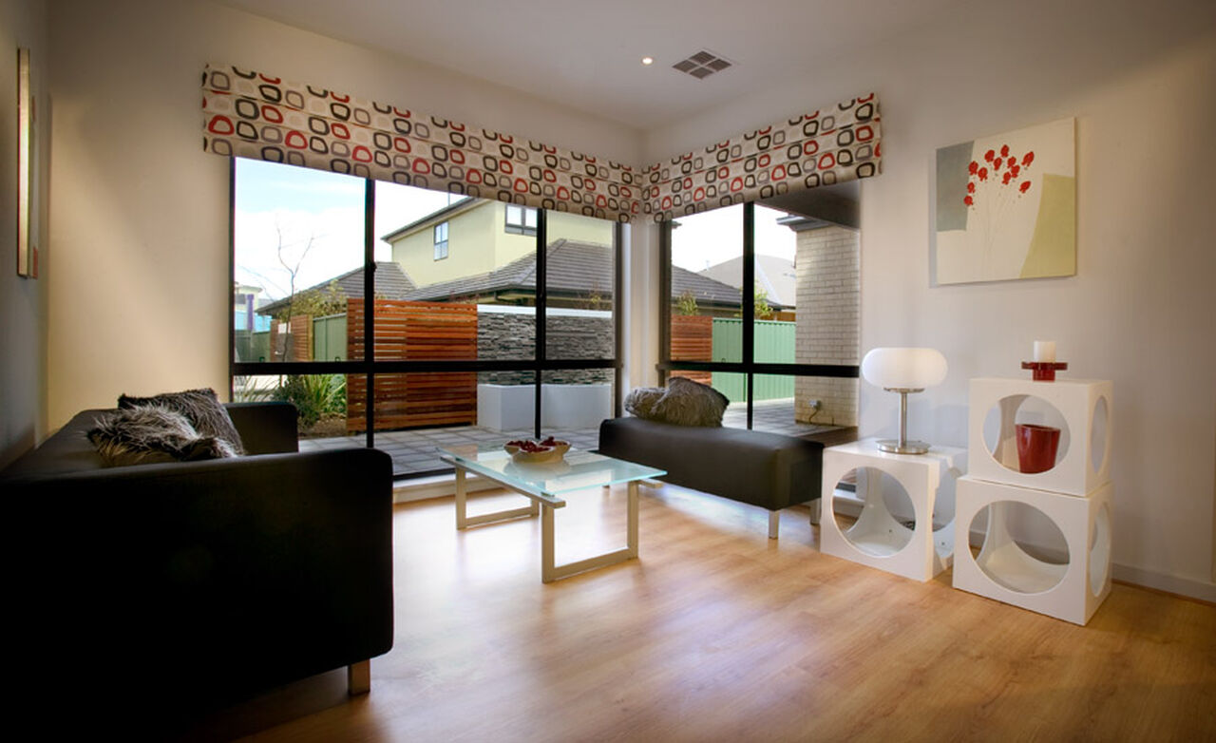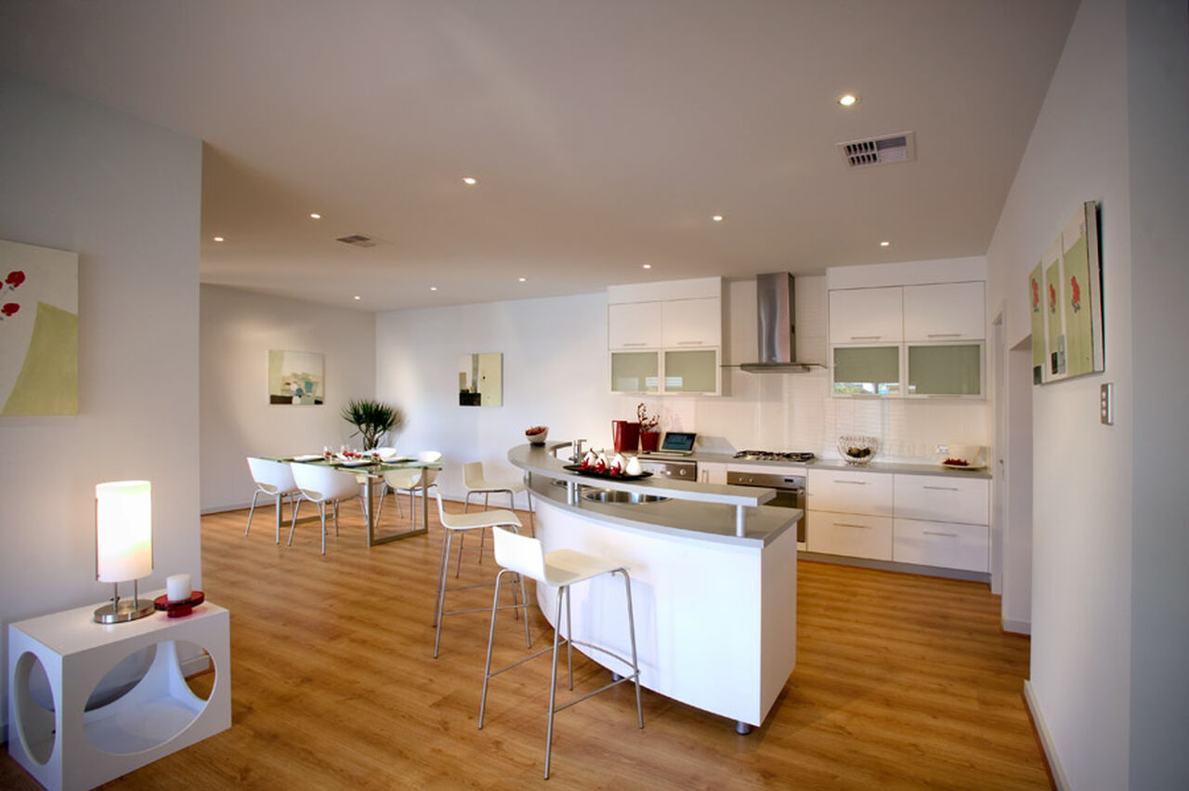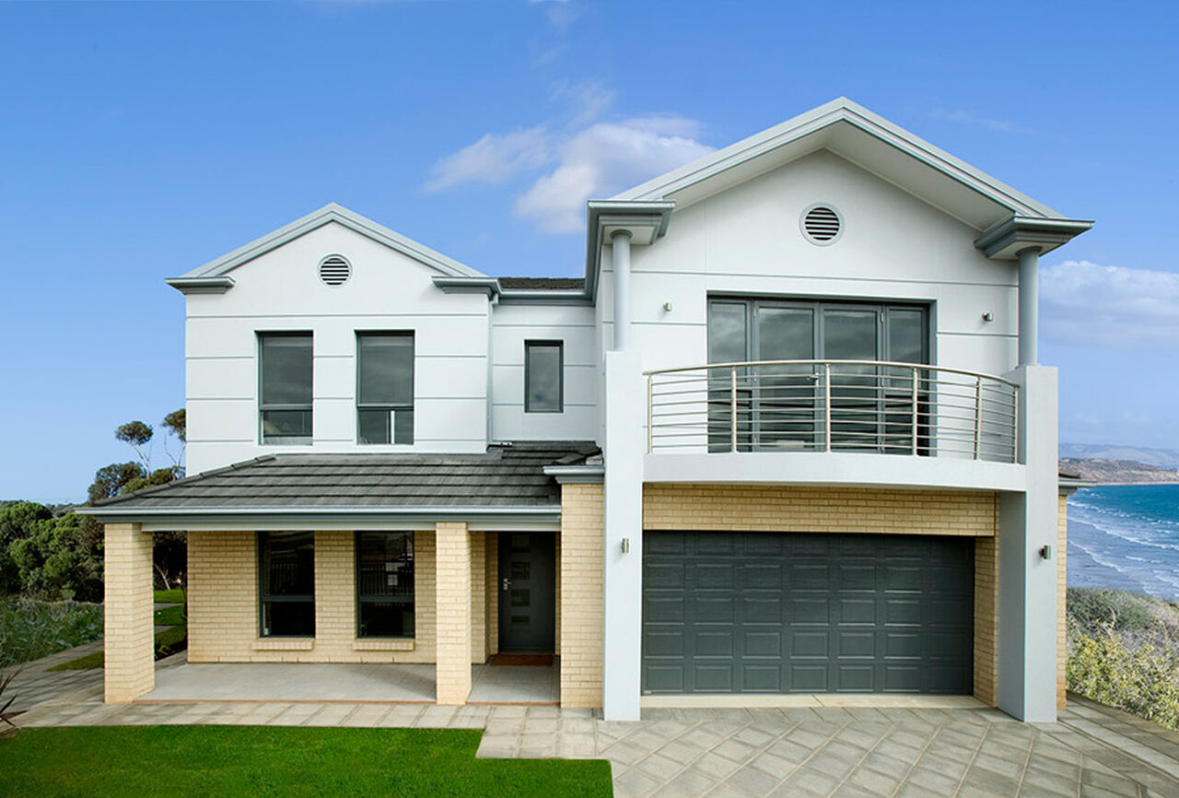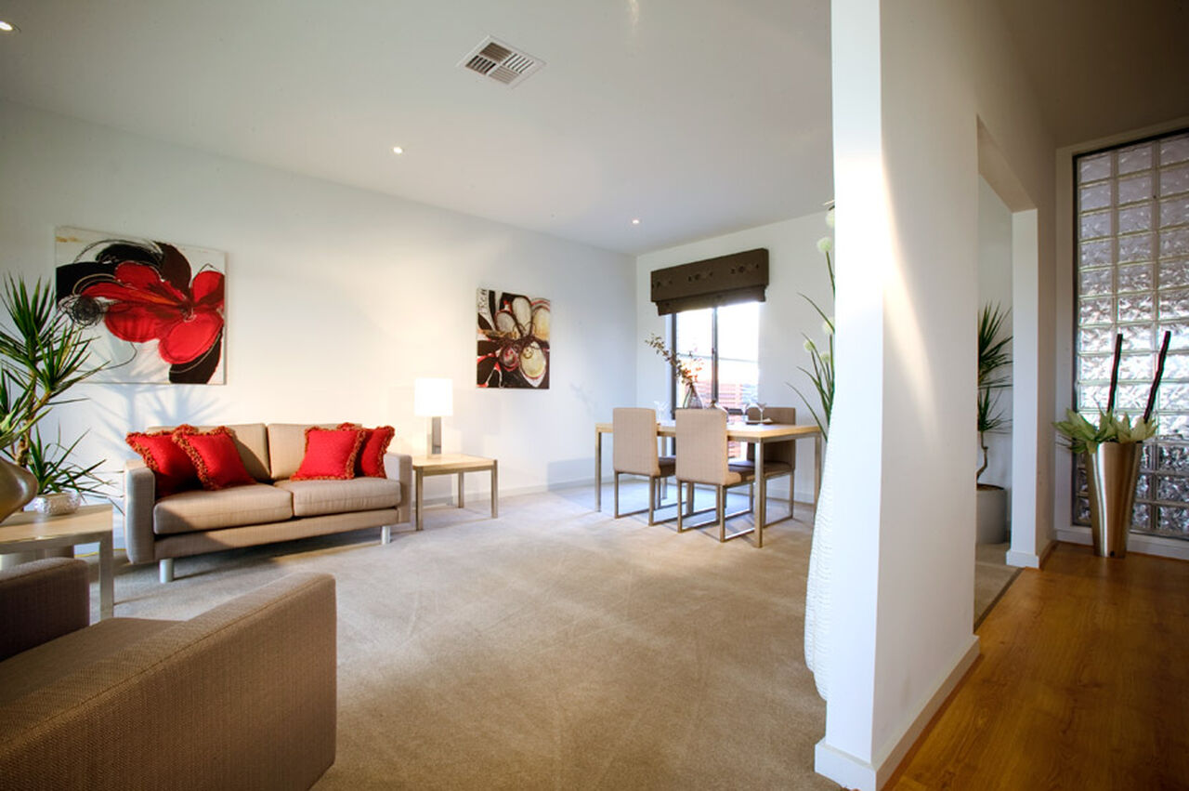All Home Design
Aspen
Floor Plan
Features
-
Bedrooms4
-
Bathrooms2
-
Living (L)138.53 m2
-
Living (U)134.06 m2
-
D/Garage39.29 m2
-
Verandah9.03 m2
-
Terrace12.27 m2
-
Balcony4.86 m2
-
Total338
-
Width11.99
-
Depth20.69
ABOUT
The design with a difference. The Aspen design balances formal and informal, open living and privacy into an intricate design with pleasant surprises. The articulation in the design opens up areas to the outside, lets in light and creates a flow between rooms that seems effortless. A modern plan with a difference.












