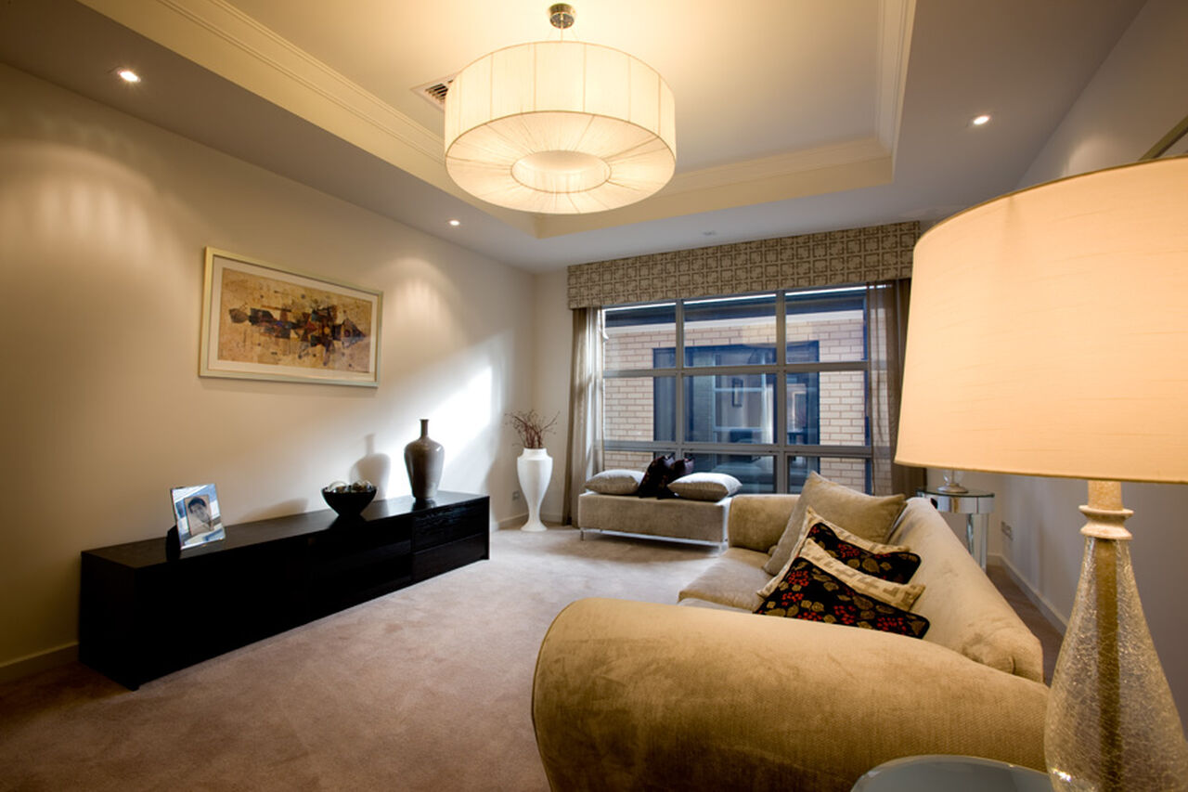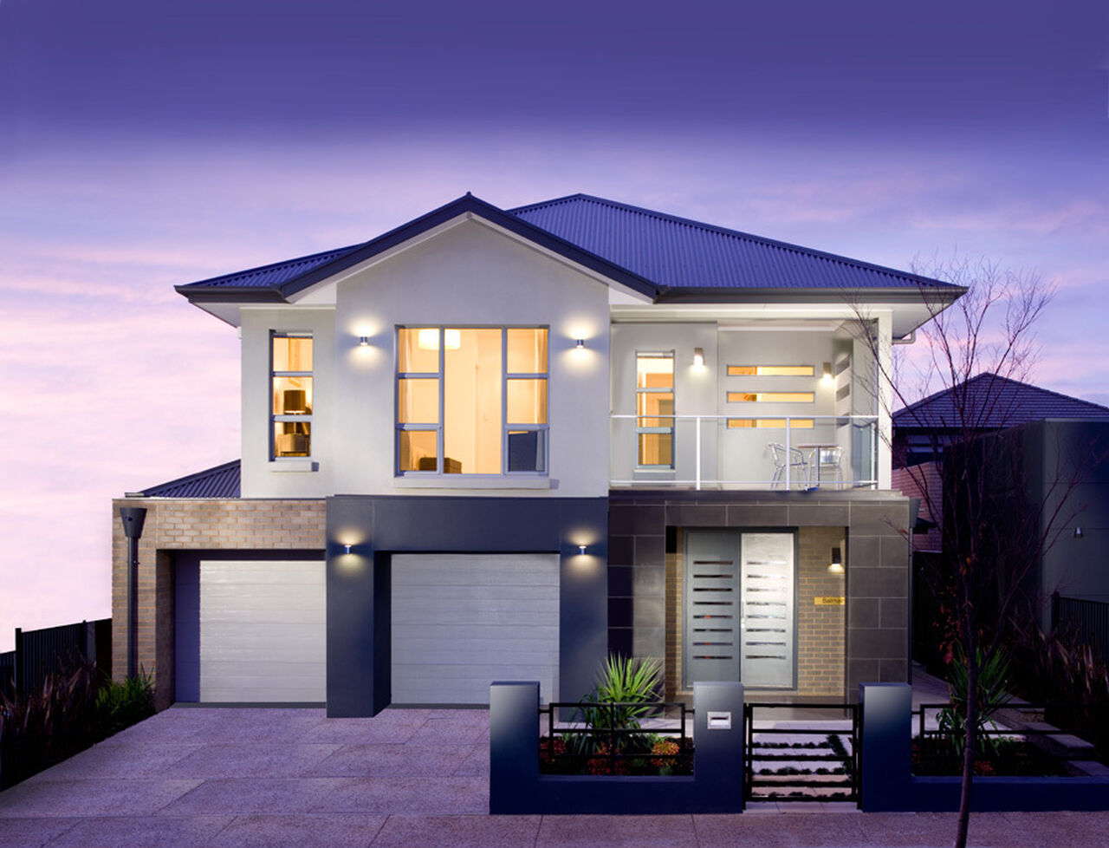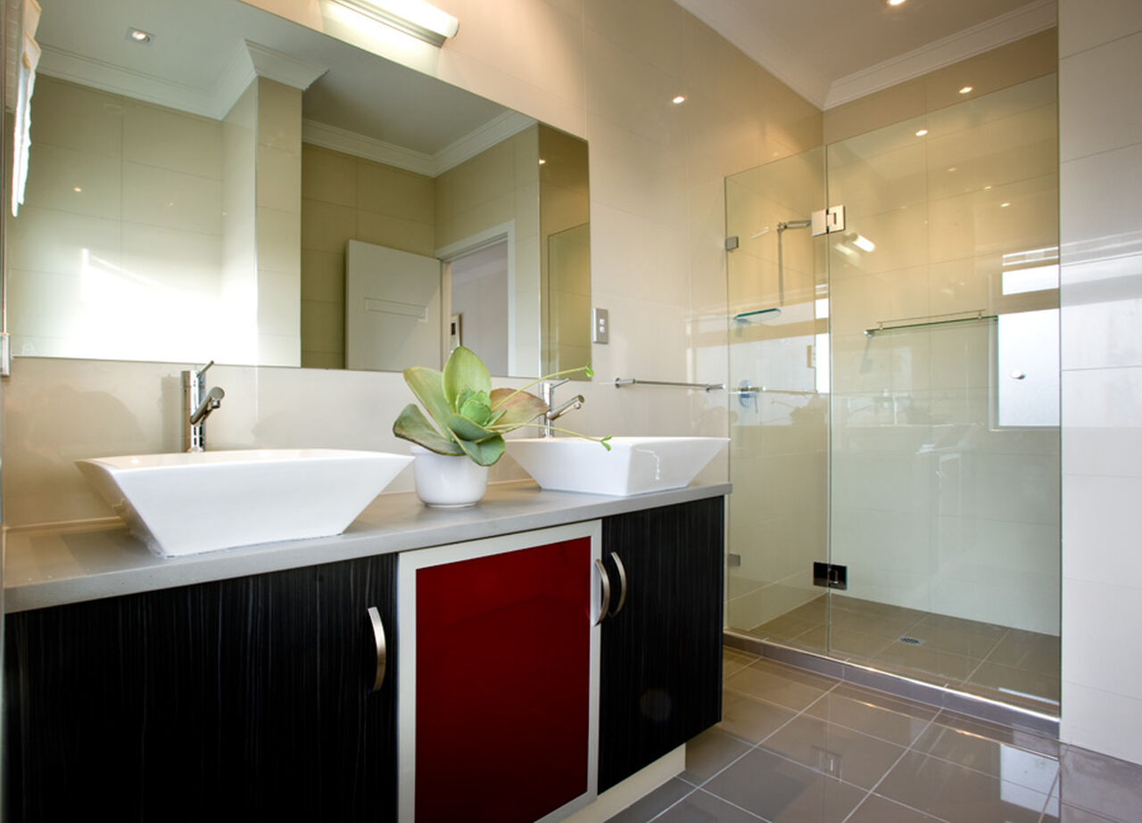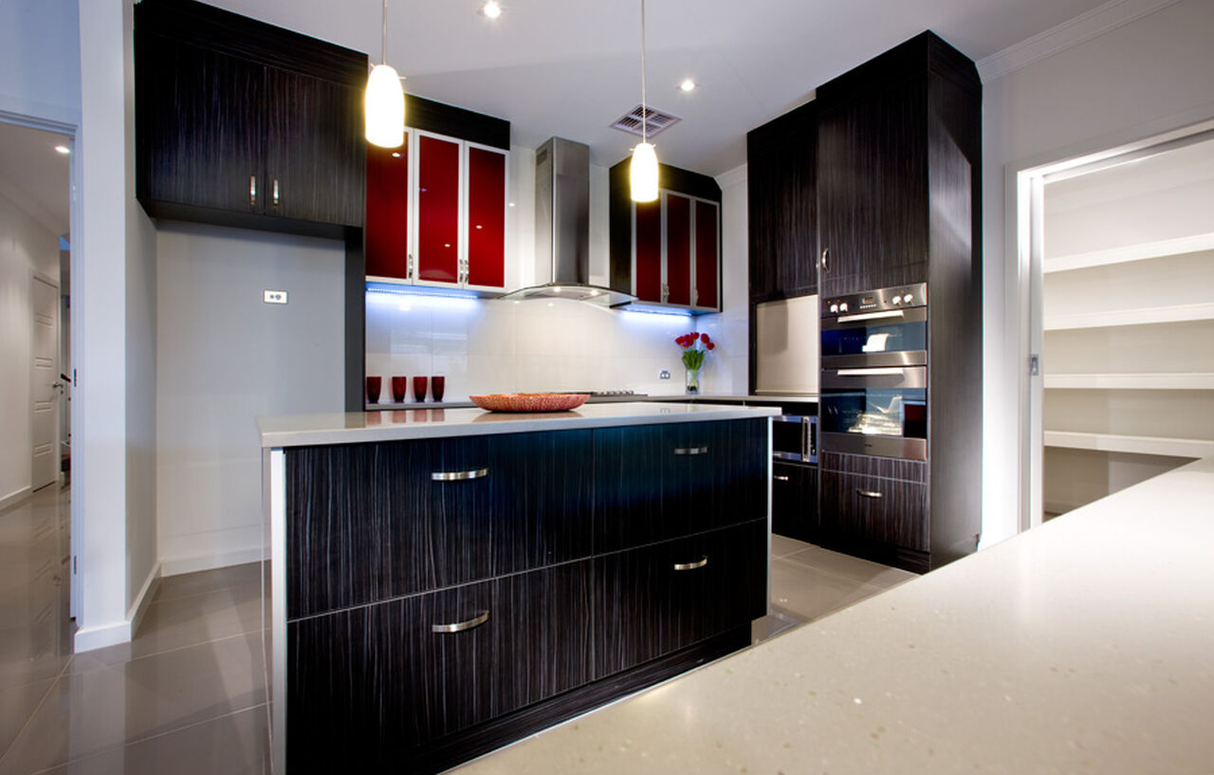All Home Design
Balmain
Floor Plan
Features
-
Bedrooms4
-
Bathrooms2
-
Living (L)125.13 m2
-
Living (U)112.46 m2
-
D/Garage40.95 m2
-
Porch10.75 m2
-
Terrace16.81 m2
-
Balcony13.13 m2
-
Total319
-
Width11.5
-
Depth19.66
ABOUT
First designed for one of Adelaide’s luxury land developments the Balmain is an award winning design that is suitable for all areas. Multiple living rooms, large kitchen with island bench and larder, and a corner balcony are just a few features this design has to offer.















