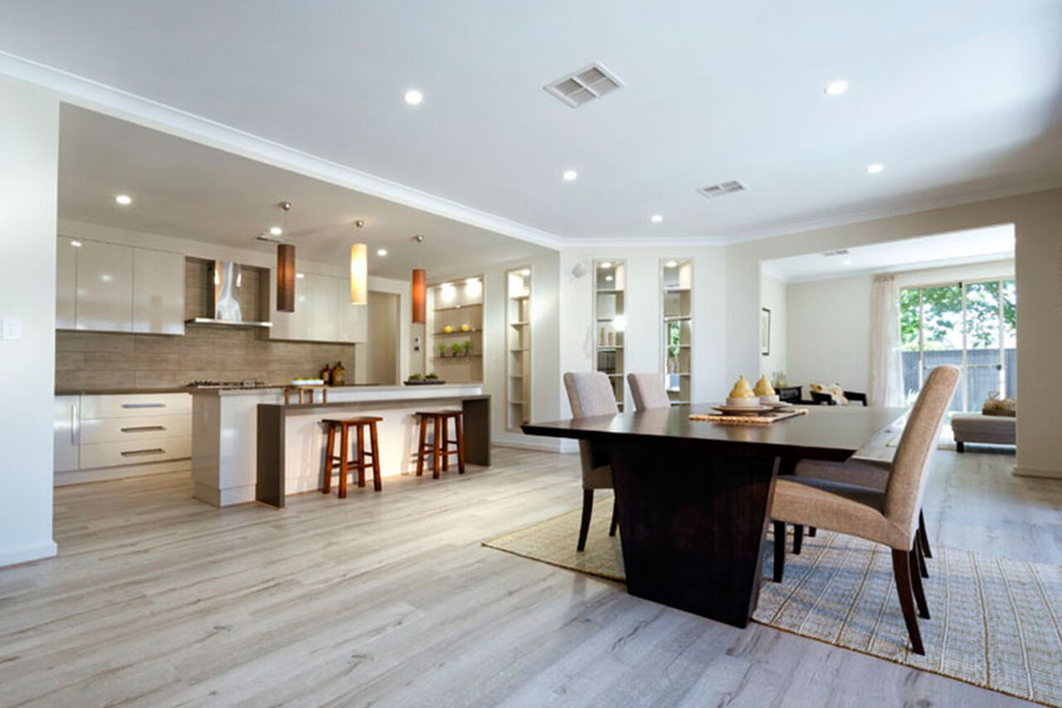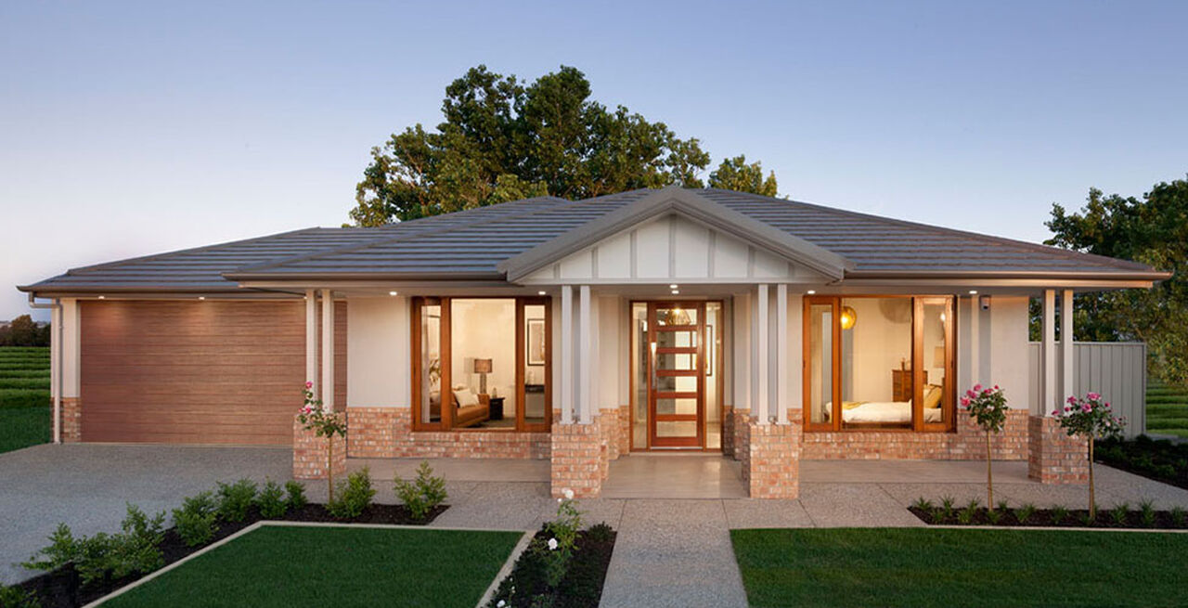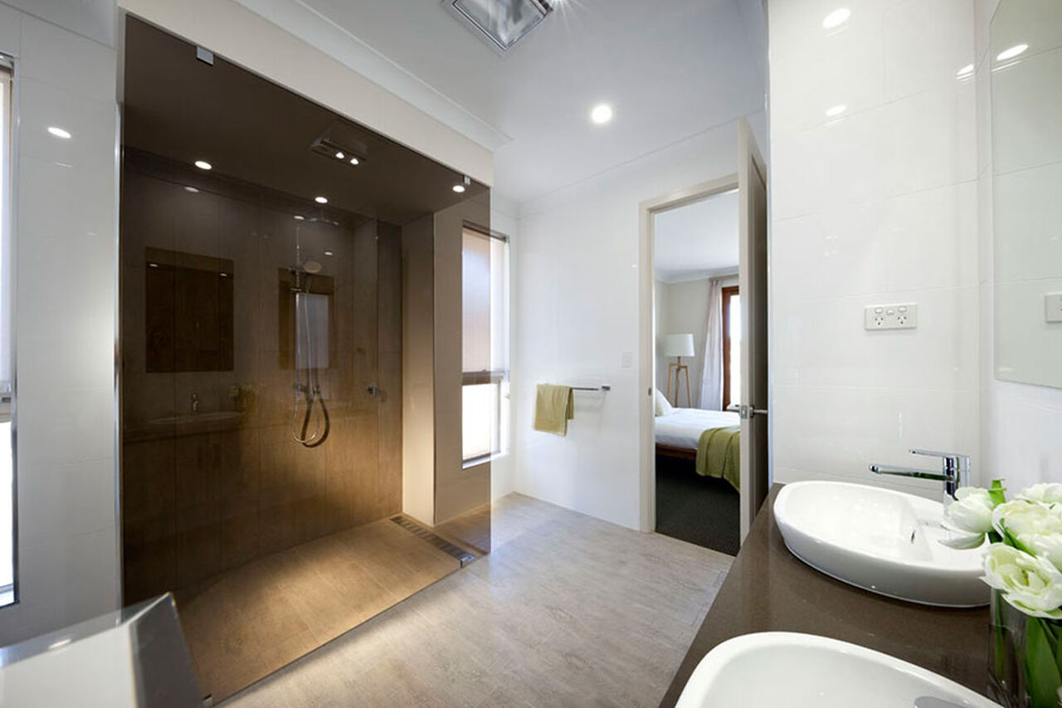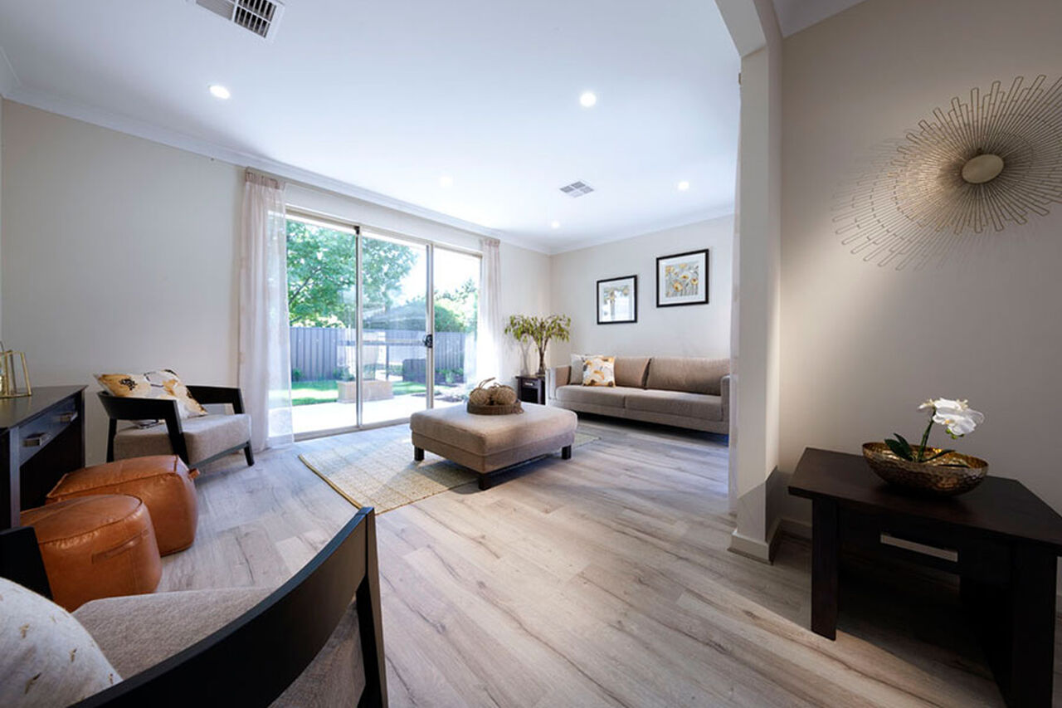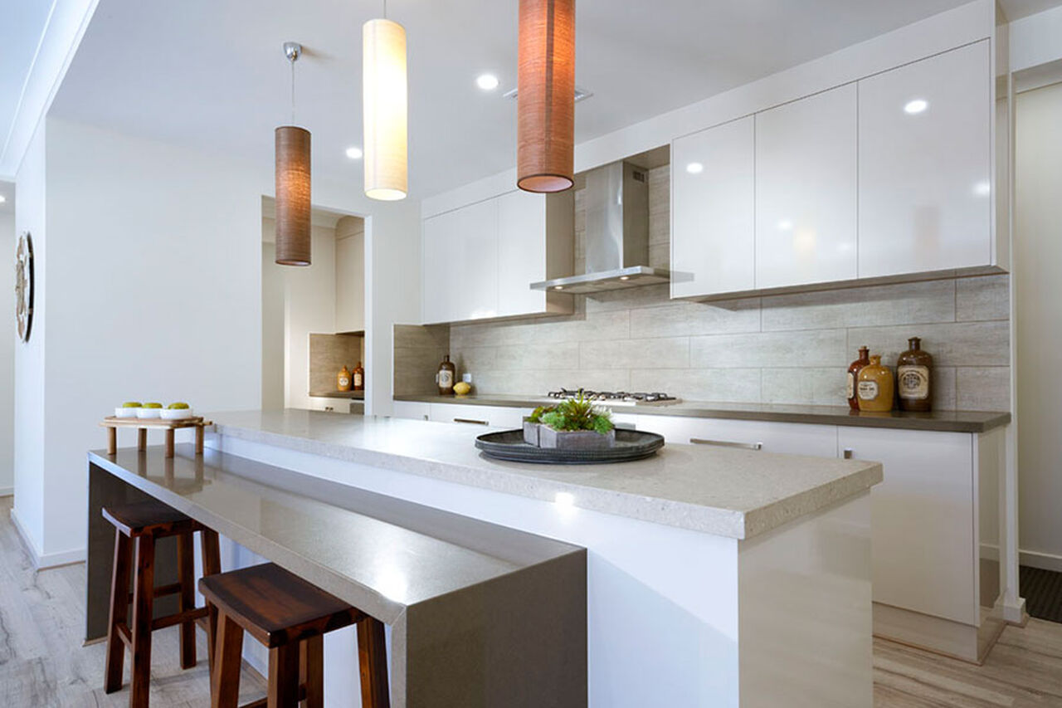All Home Design
Cambridge 245
Floor Plan
Features
-
Bedrooms4
-
Bathrooms2
-
Living246.75 m2
-
D/Garage37.44 m2
-
Verandah20.27 m2
-
Total304
-
Width17.36
-
Depth21.59
ABOUT
The Cambridge is purely designed for larger allotments, The formal lounge, opulent ensuite and expansive entertaining area create a grand design for those looking to build a home for now and for the future.

