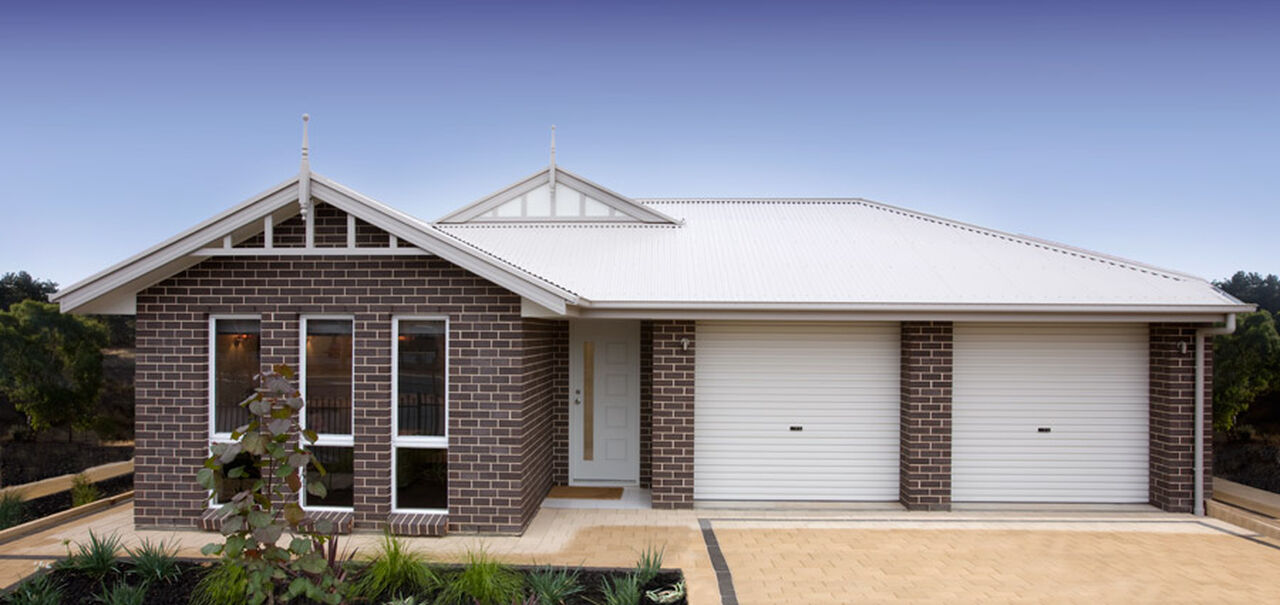All Home Design
Carrington 175
Floor Plan
Features
-
Bedrooms4
-
Bathrooms2
-
Living168.67 m2
-
D/Garage37.48 m2
-
Porch0.78 m2
-
Total207
-
Width11.51
-
Depth20.39
ABOUT
The design brief for the Carrington 175 was to create a four bedroom home with a modern, open plan living experience and it turns out it comfortably fits on a thin block. The home has no wasted space but there are no compromises in design, with separate lounge, zoned living and large ensuite and walk in robe for the master bedroom the Carrington 175 is perfect for a growing family.



