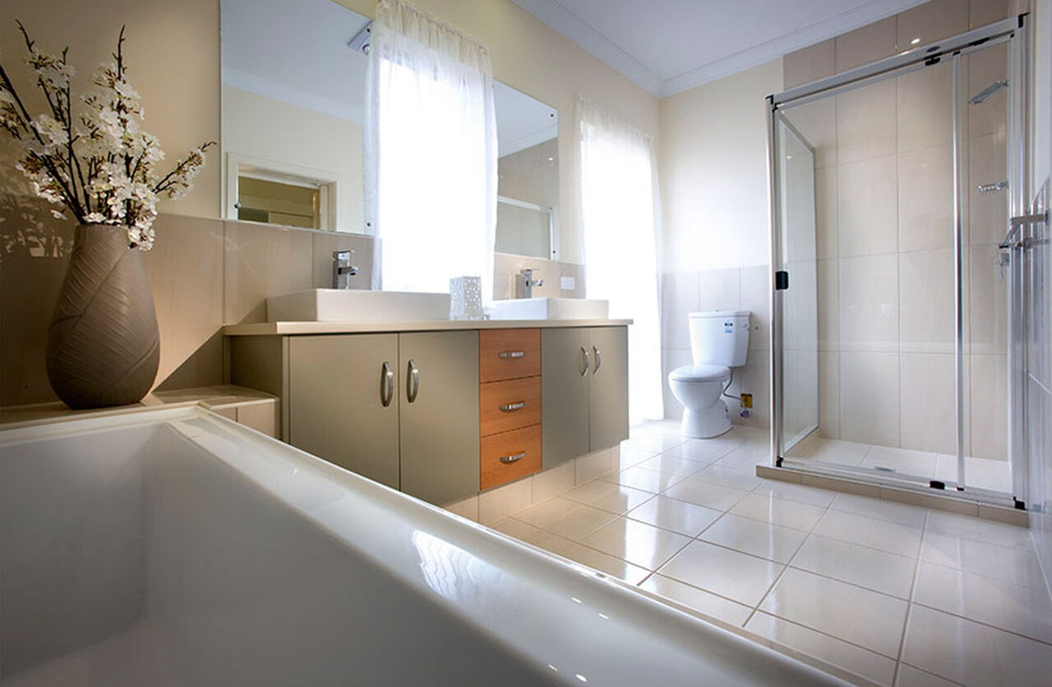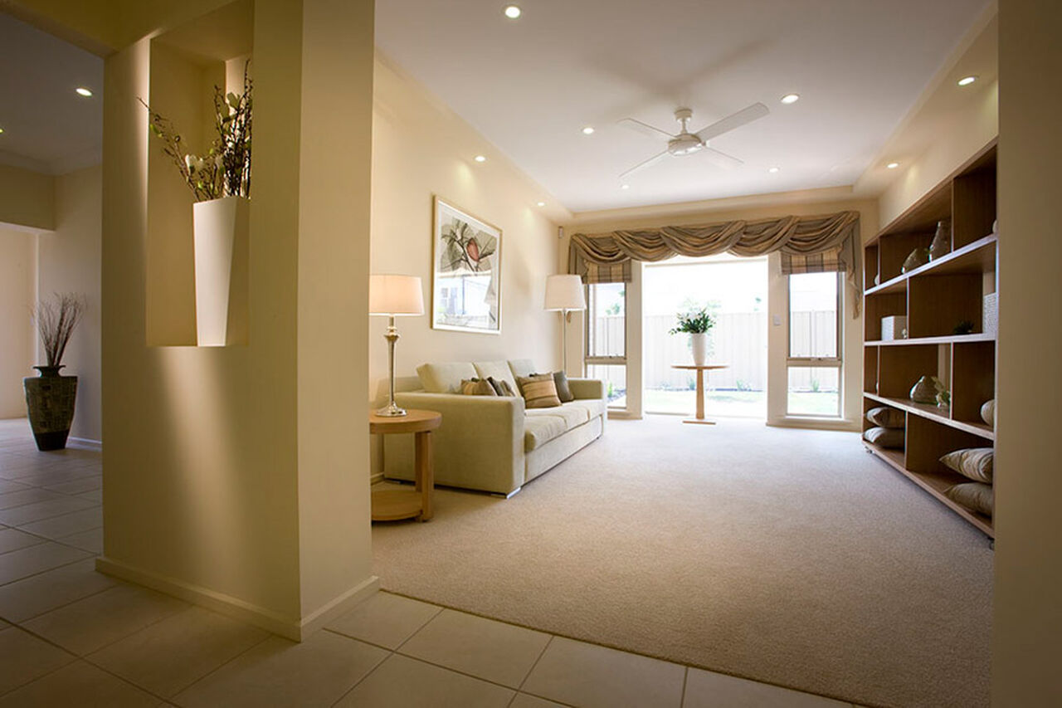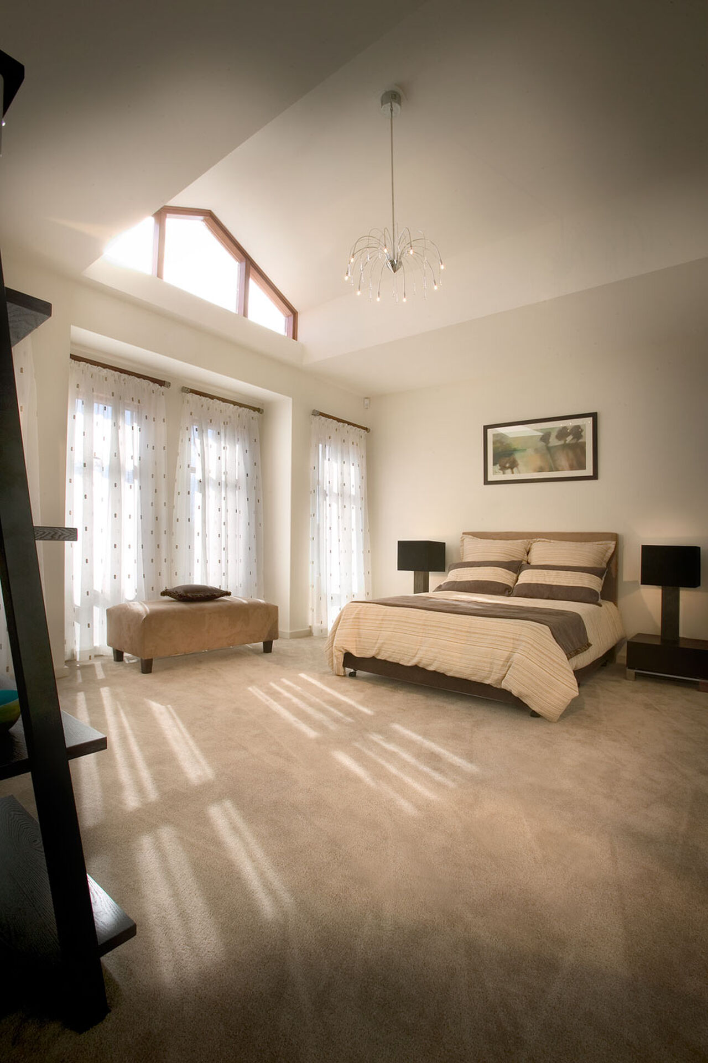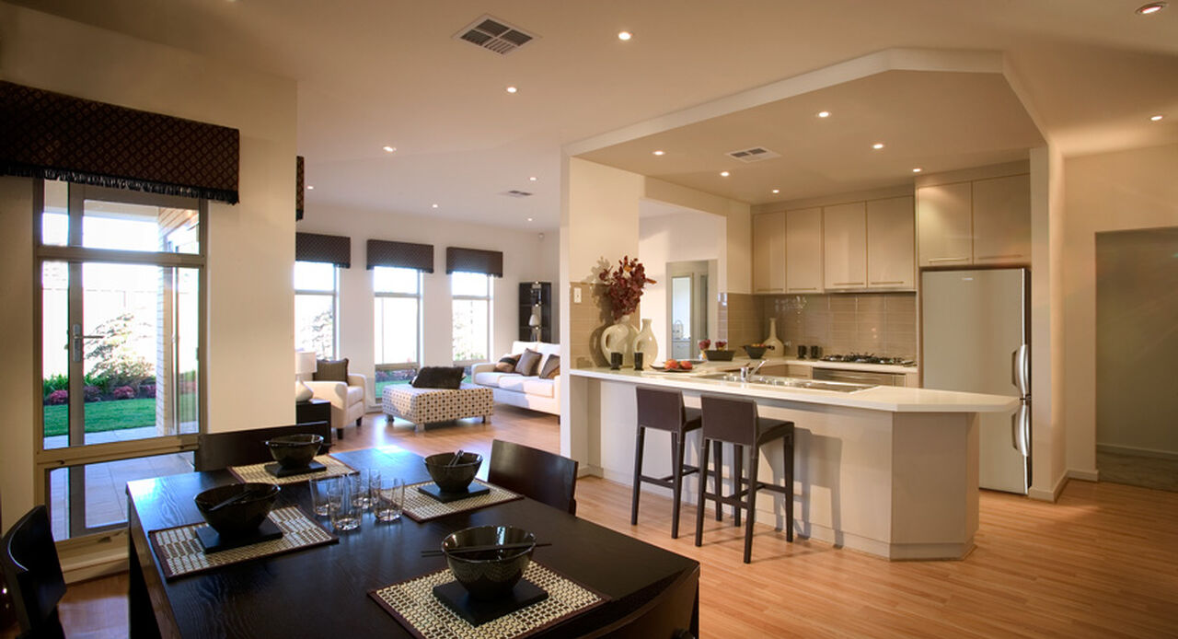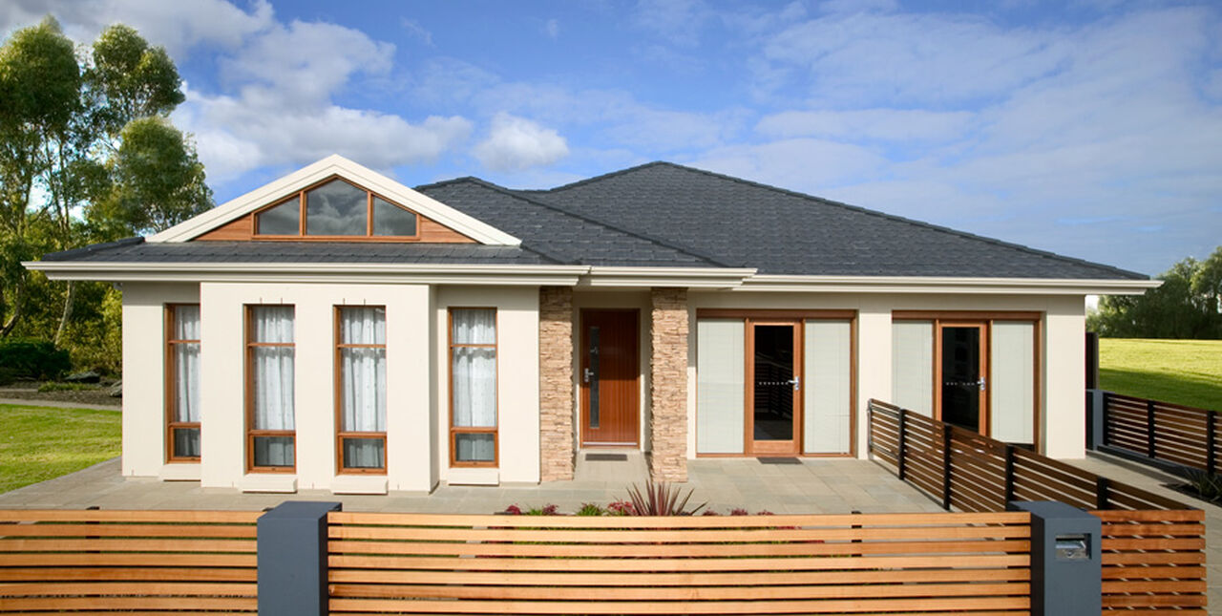All Home Design
Carrington 210
Floor Plan
Features
-
Bedrooms4
-
Bathrooms2
-
Living204.67 m2
-
D/Garage35.98 m2
-
Porch2.52 m2
-
Terrace16.45 m2
-
Total258
-
Width14
-
Depth21.34
ABOUT
The Carrington 210 was designed for the charm and personality only you can add to your home. Express your style in the display gallery that welcomes you home, will the separate lounge be a home theatre or maybe a reading room? Entertain or relax inside or maybe outside with your undercover terrace. This is flexible and charming design that creates a home.

