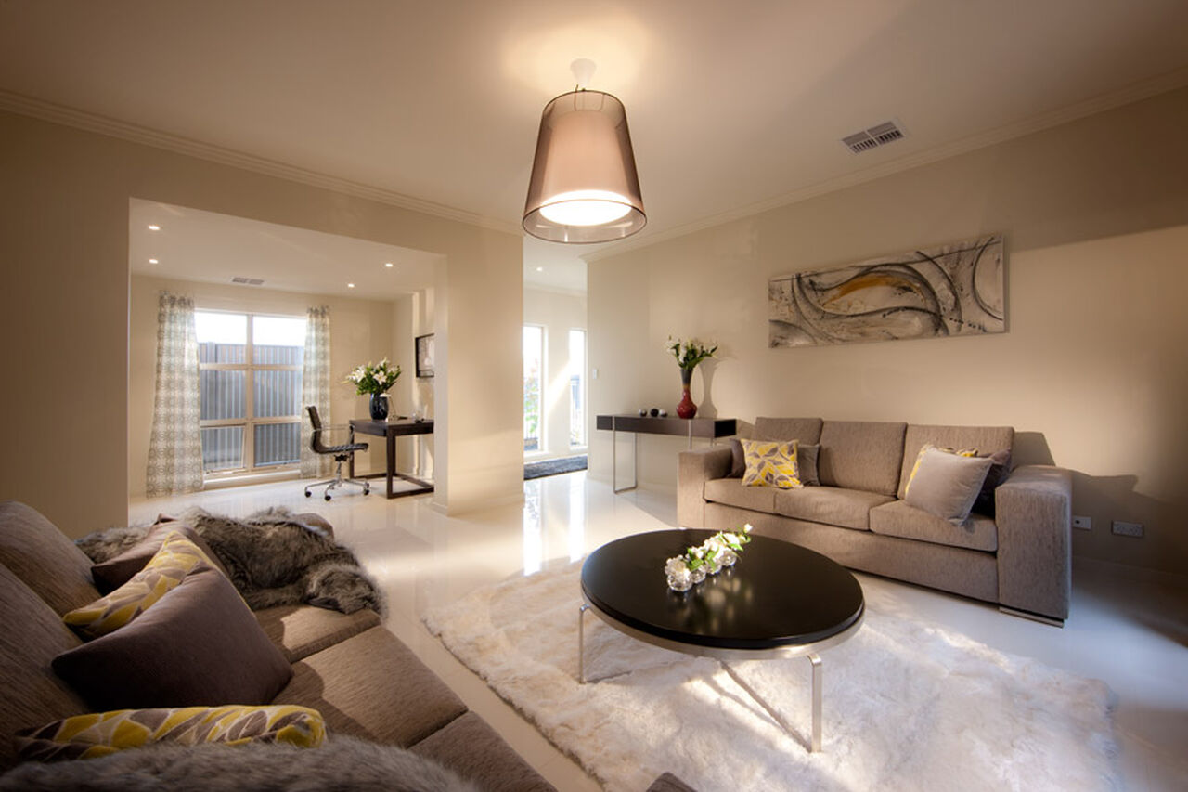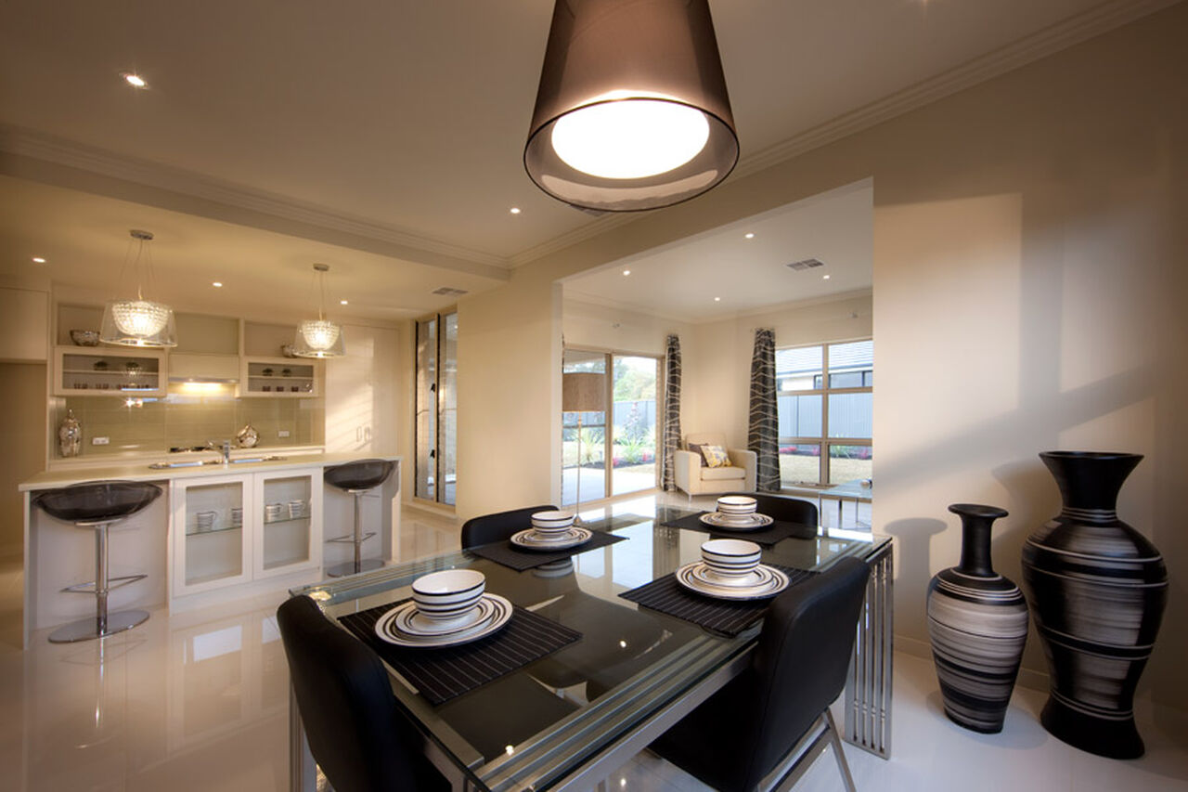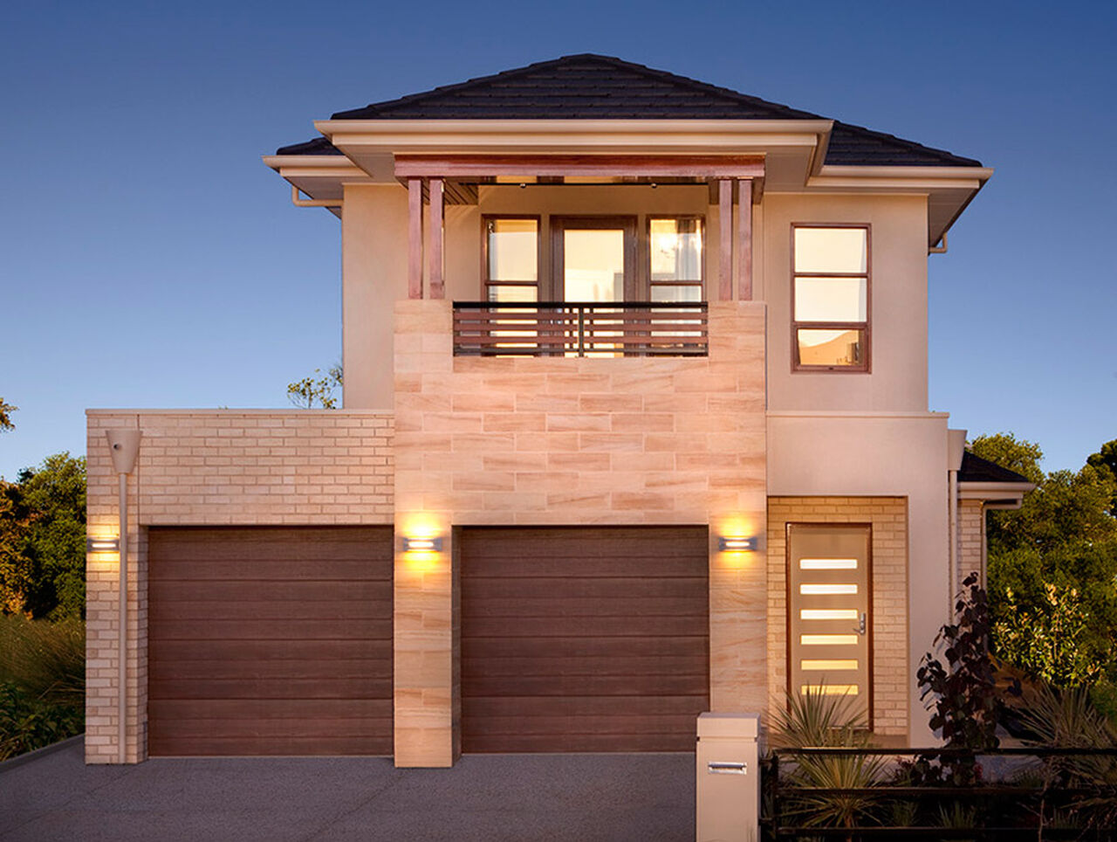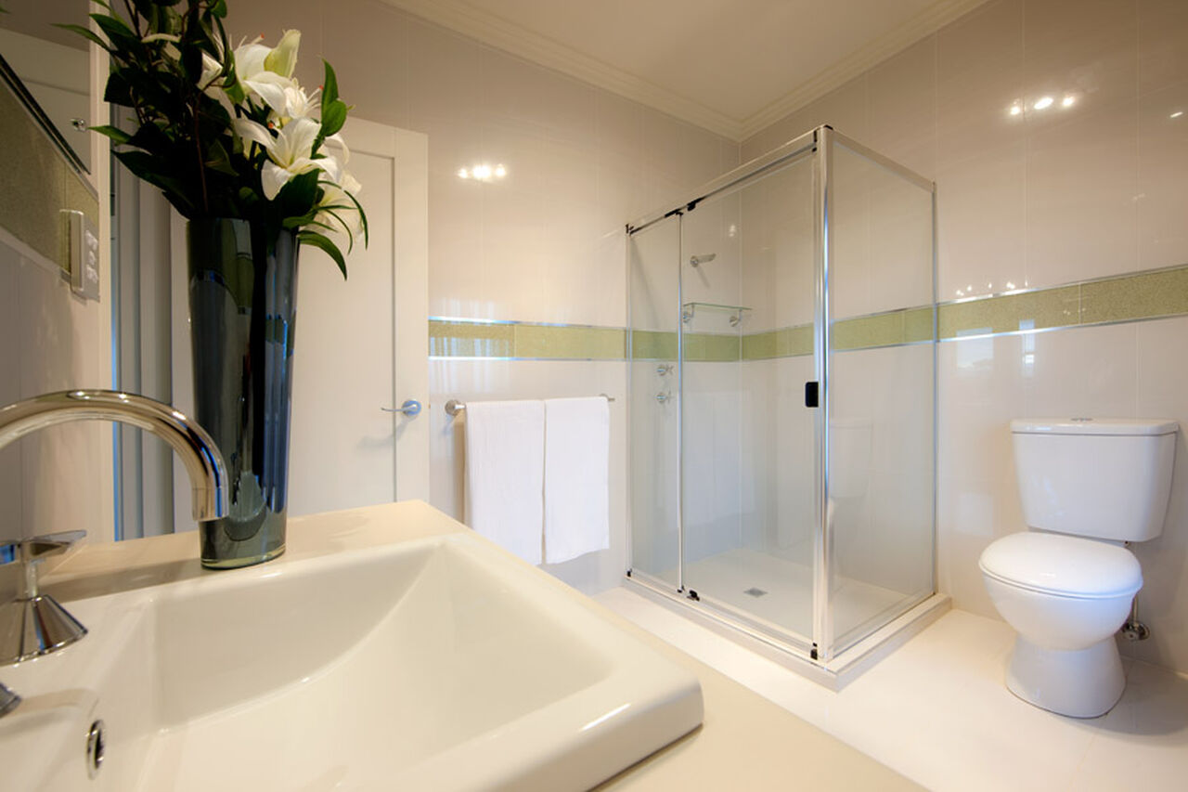All Home Design
Coventry
Floor Plan
Features
-
Bedrooms3
-
Bathrooms2
-
Living (L)114.58 m2
-
Living (U)90.63 m2
-
D/Garage37.25 m2
-
Portico3.17 m2
-
Terrace15.24 m2
-
Balcony6.5 m2
-
Total267
-
Width9.09
-
Depth21.39
ABOUT
Display elegance and a sense of professionalism with this efficient two storey design. The Coventry creates a big feel home that has no wasted space, designed to create a new vibrant feel to suburban living experience this is a home that’s high class and low cost.












