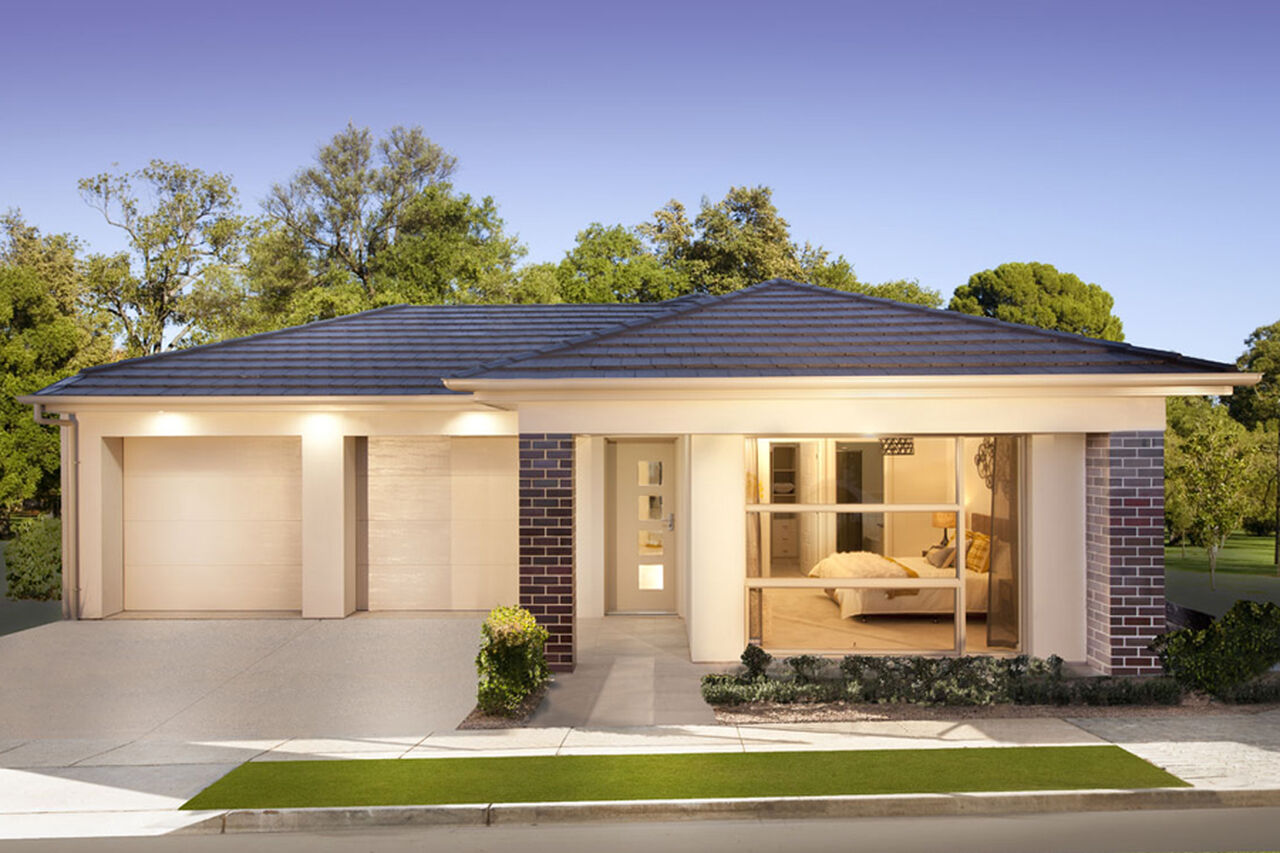All Home Design
Davenport
Floor Plan
Features
-
Bedrooms3
-
Bathrooms2
-
Living150.89 m2
-
D/Garage37.85 m2
-
Porch2.92 m2
-
Terrace12.33 m2
-
Total204
-
Width11.51
-
Depth23.18
ABOUT
This modern villa is great for those wanting a 3 bed home with extra space. The two living areas are separated for hassle free living and with the open plan living to the rear and alfresco under main roof the Davenport is perfect for the family and entertaining friends.



