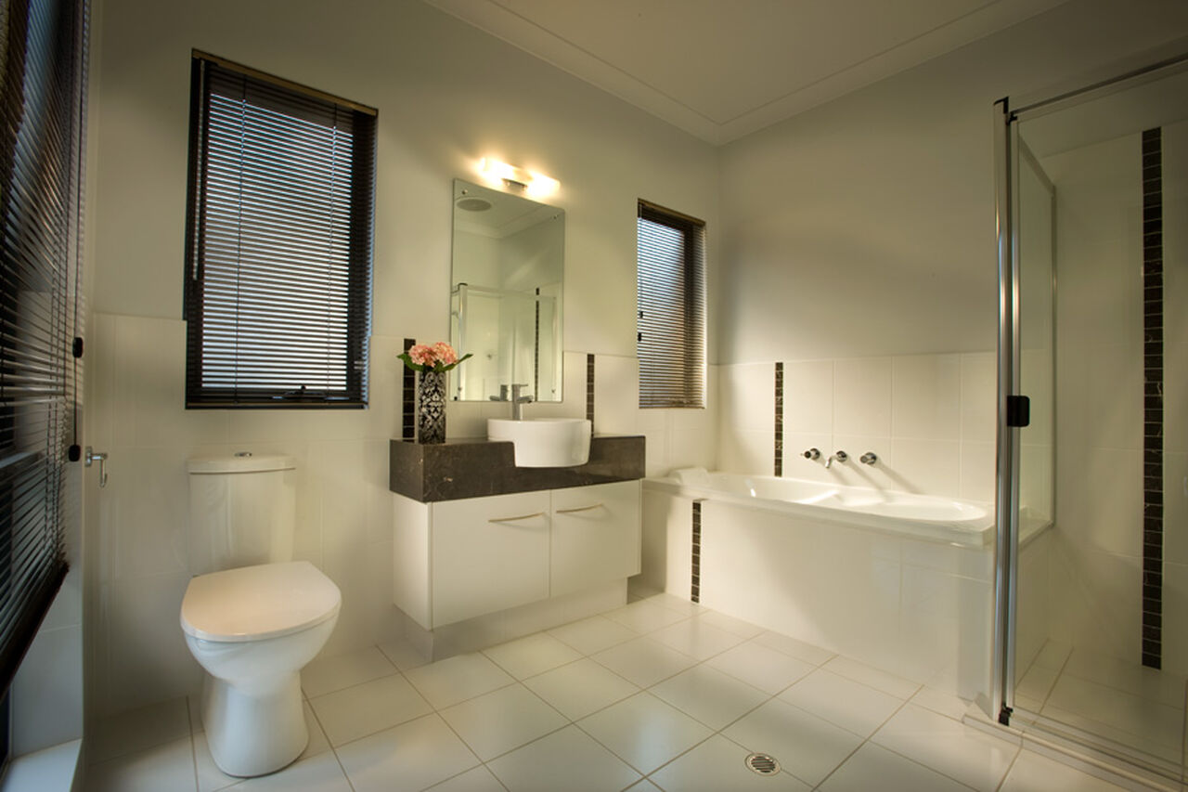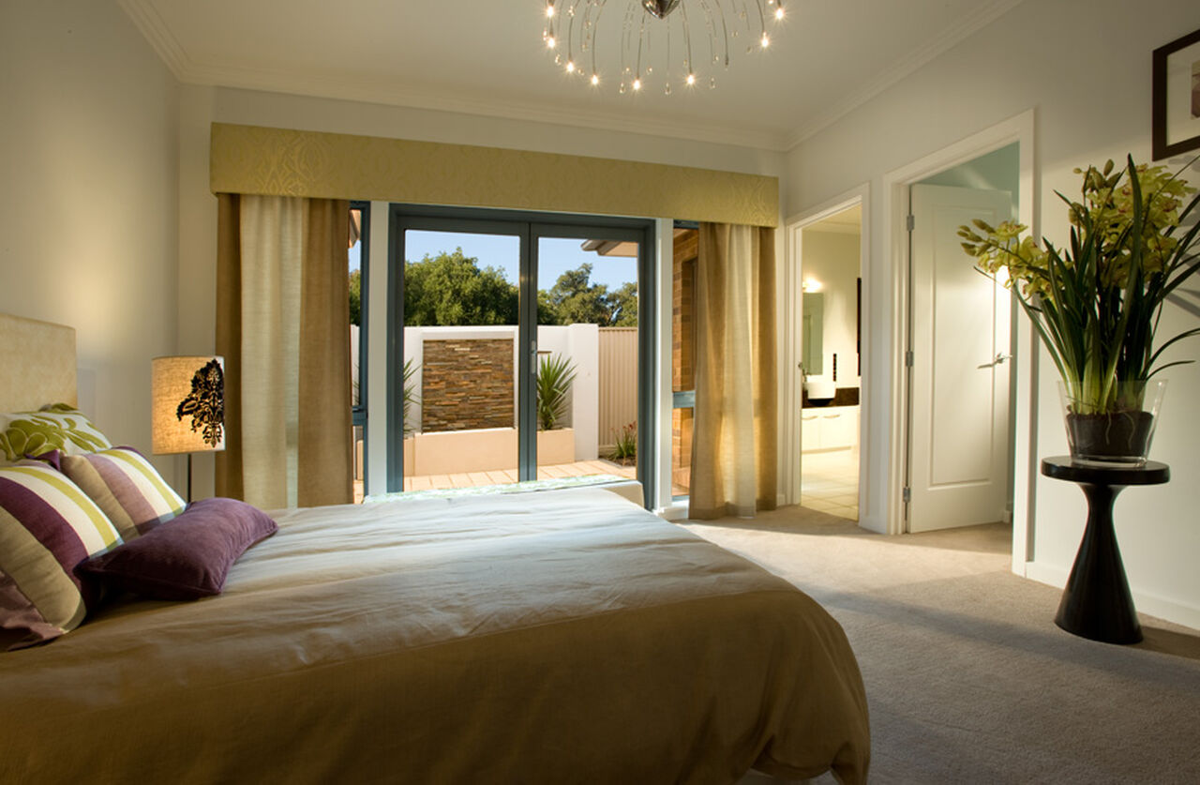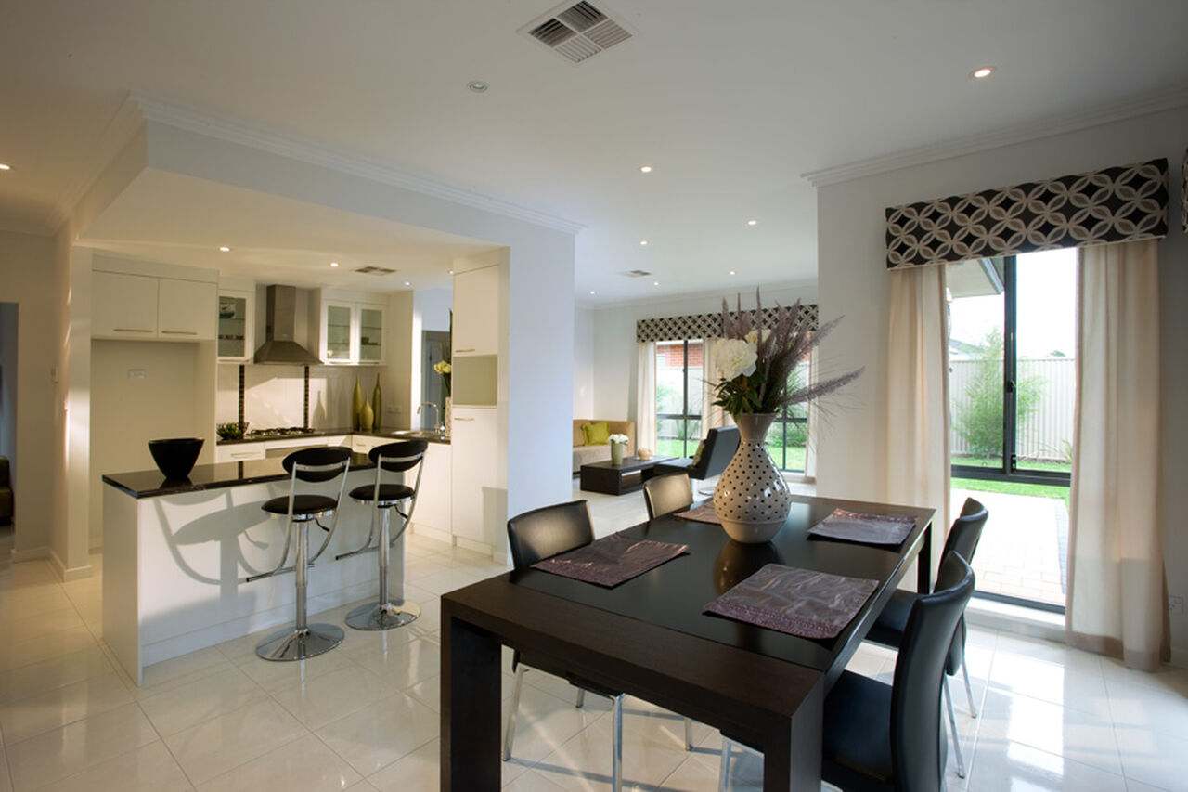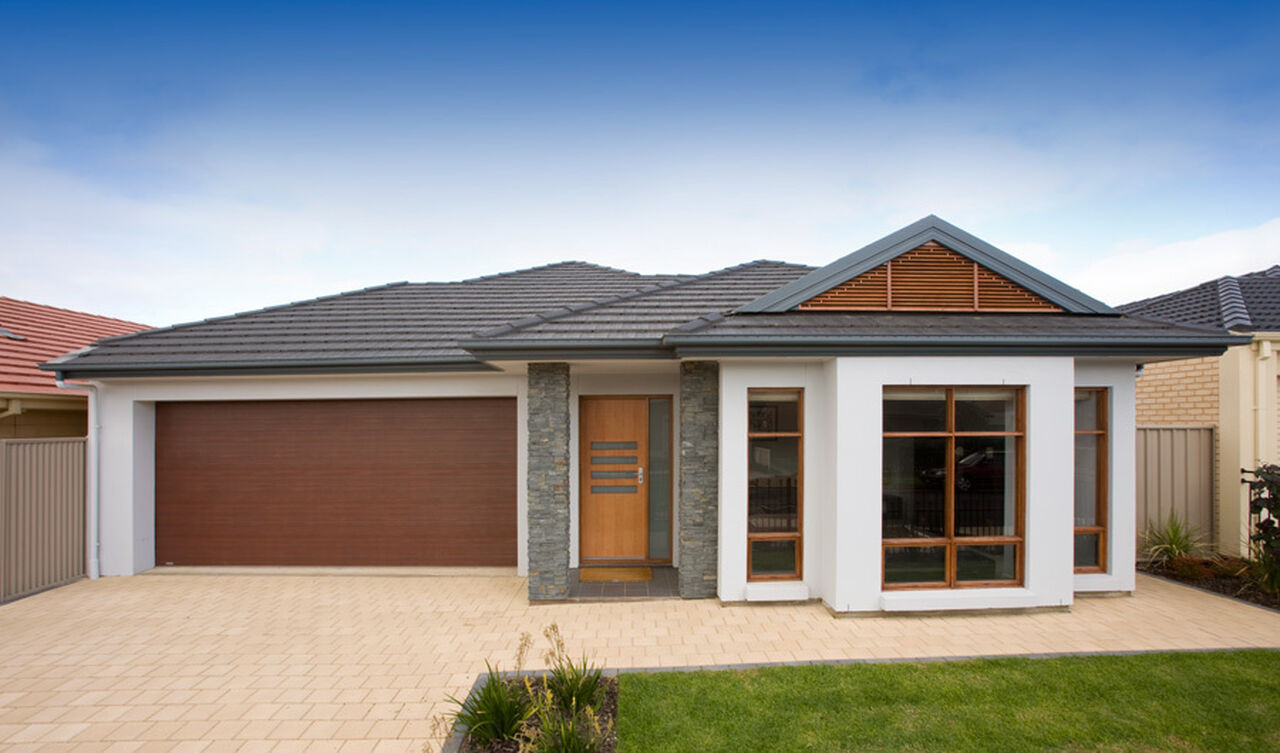All Home Design
Edison
Floor Plan
Features
-
Bedrooms3
-
Bathrooms2
-
Living185.09 m2
-
D/Garage36.12 m2
-
Porch2.41 m2
-
Total223
-
Width12.5
-
Depth21.24
ABOUT
Add a twist to conventional courtyard living with the Edison design. From opening up your master suite's courtyard to enjoy those bright Sunday mornings and warm summer nights, to entertaining guests in open plan living as the kids play in the separate activity room, the Edison adds convenient luxuries to your lifestyle.












