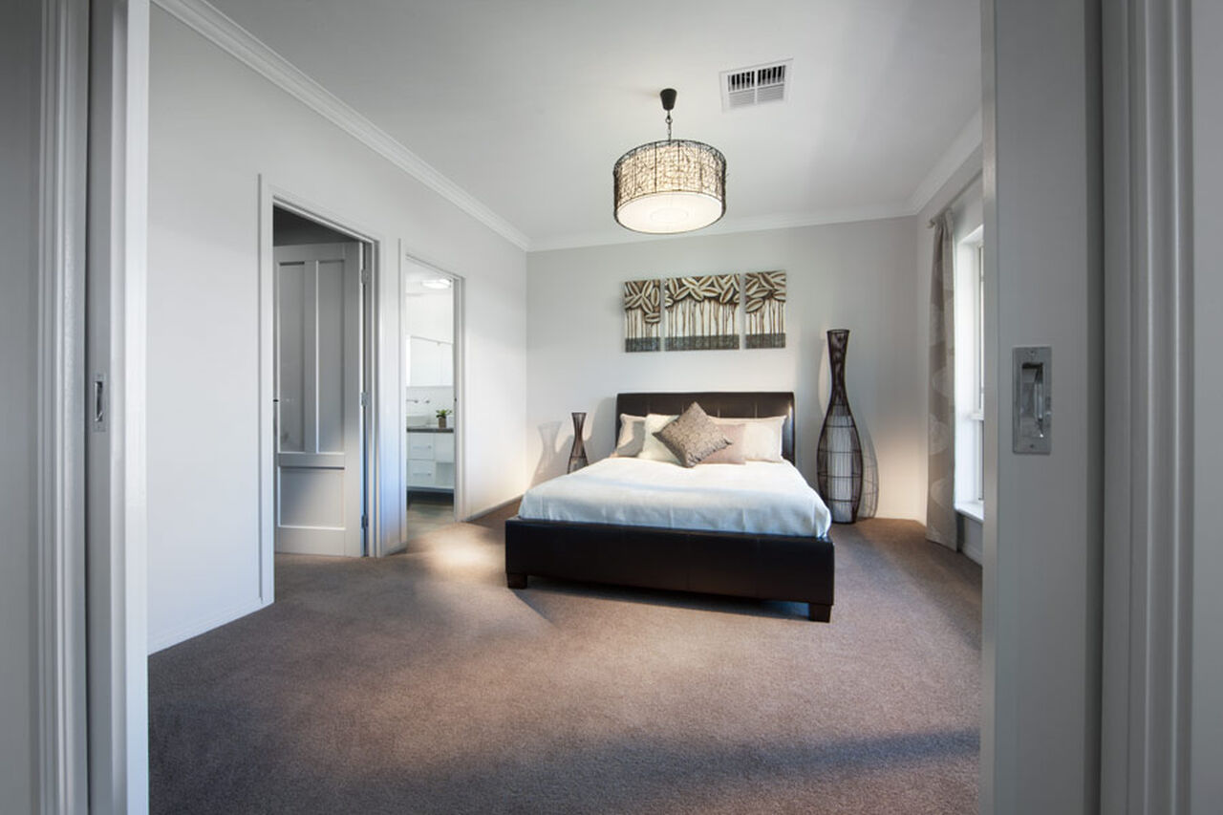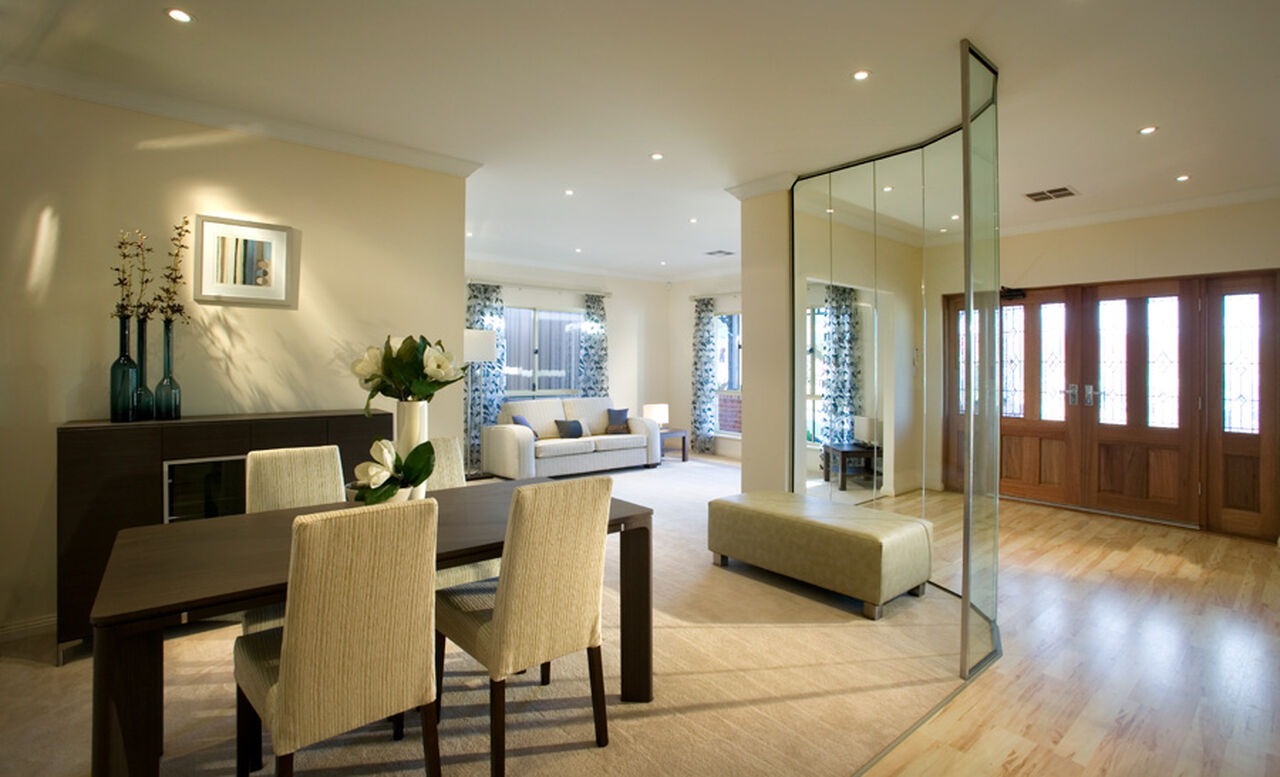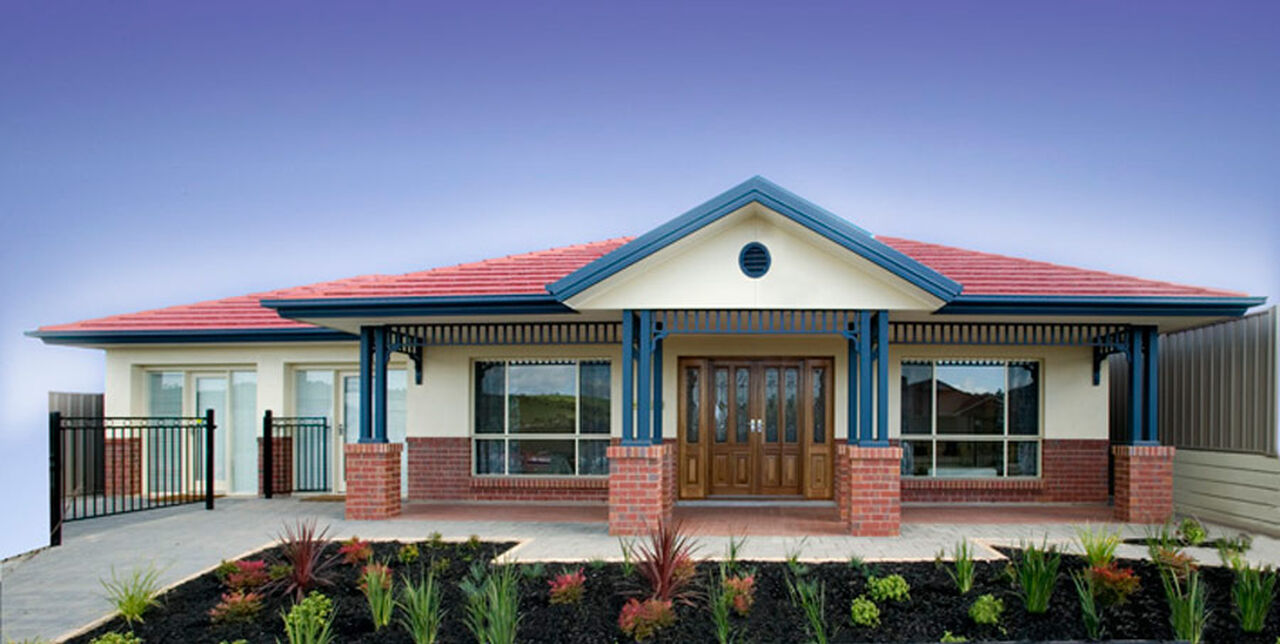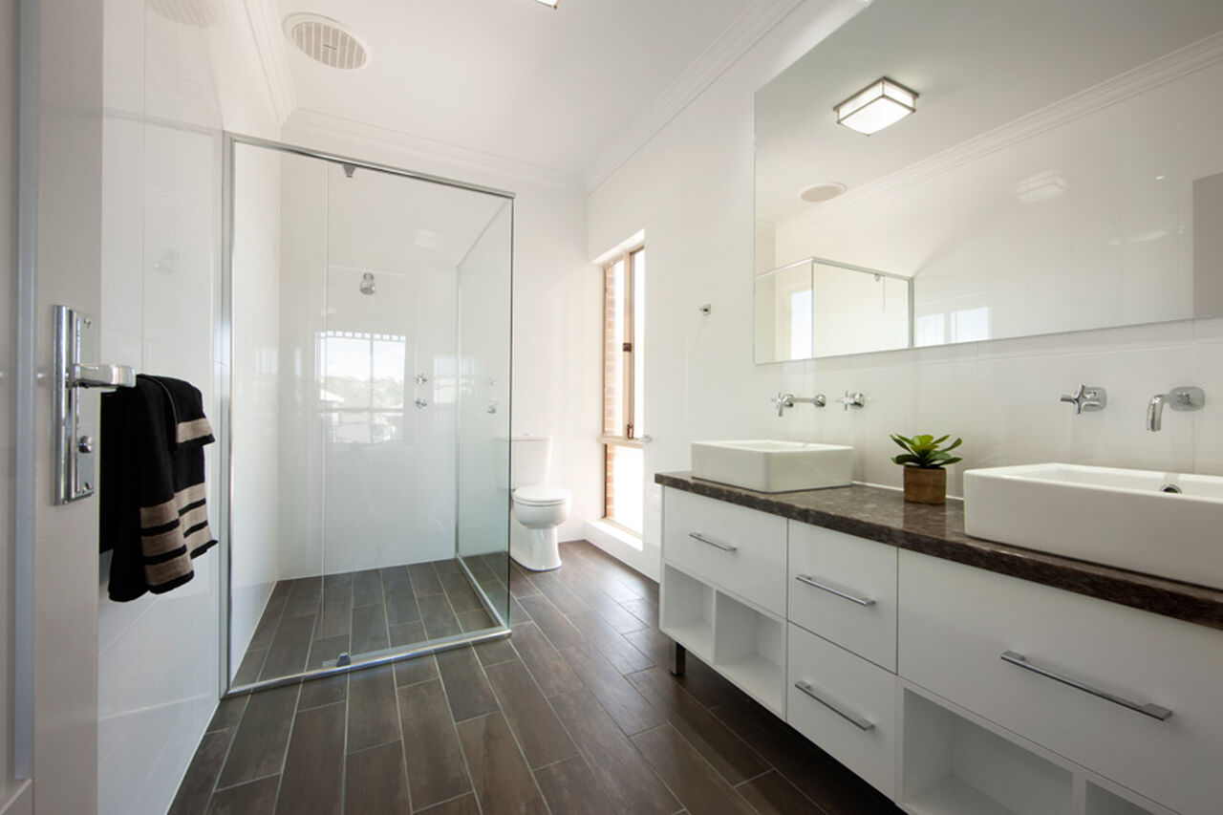All Home Design
Hamilton 205
Floor Plan
Features
-
Bedrooms4
-
Bathrooms2
-
Living202.33 m2
-
D/Garage37.49 m2
-
Verandah18.89 m2
-
Total258
-
Width16.67
-
Depth20.39
ABOUT
The Hamilton 205 keeps the grand street presence and luxurious living areas prominent throughout the Hamilton Series and has been reduced in width to suit a more narrow block. With plenty of space inside for the family and that large backyard that compliments your home the Hamilton 205 is a complete package.












