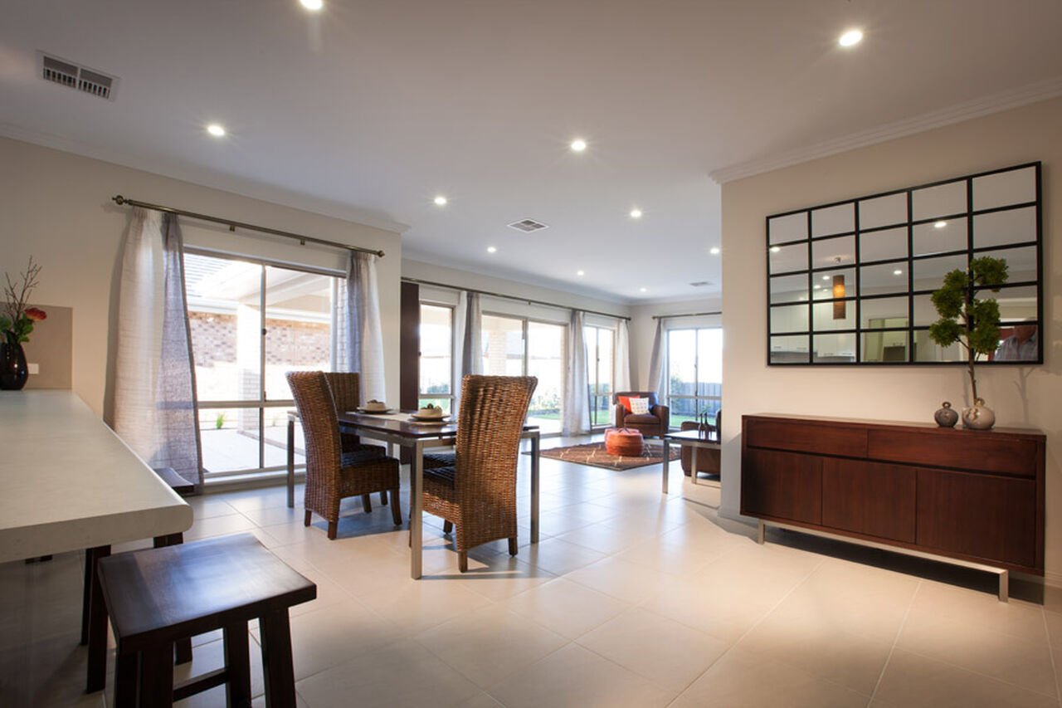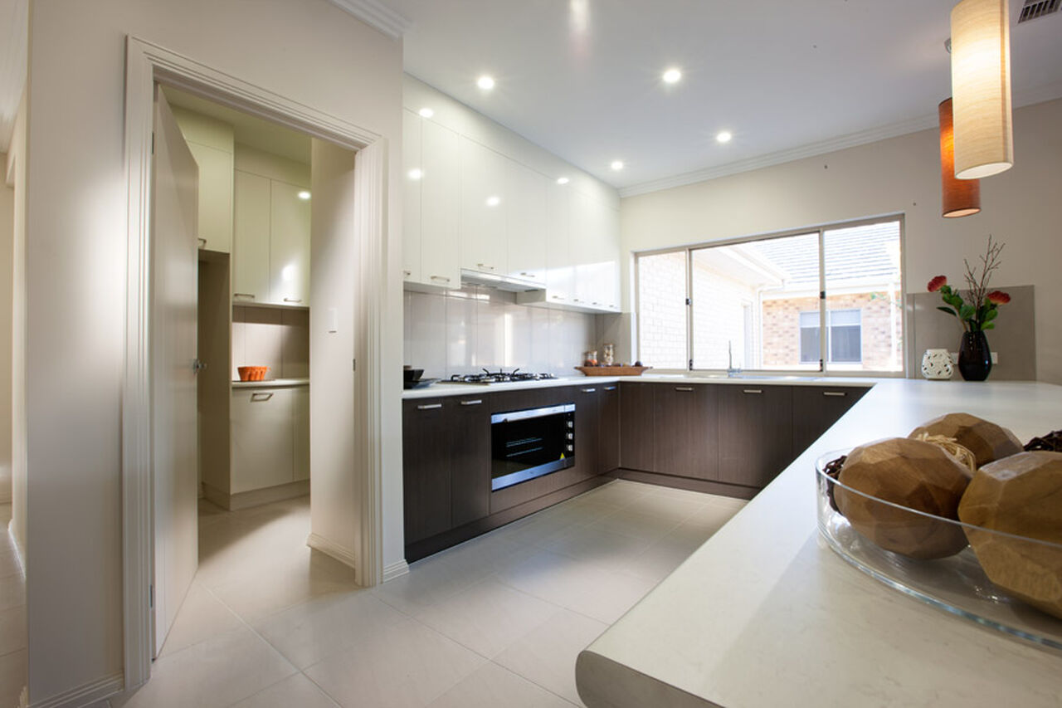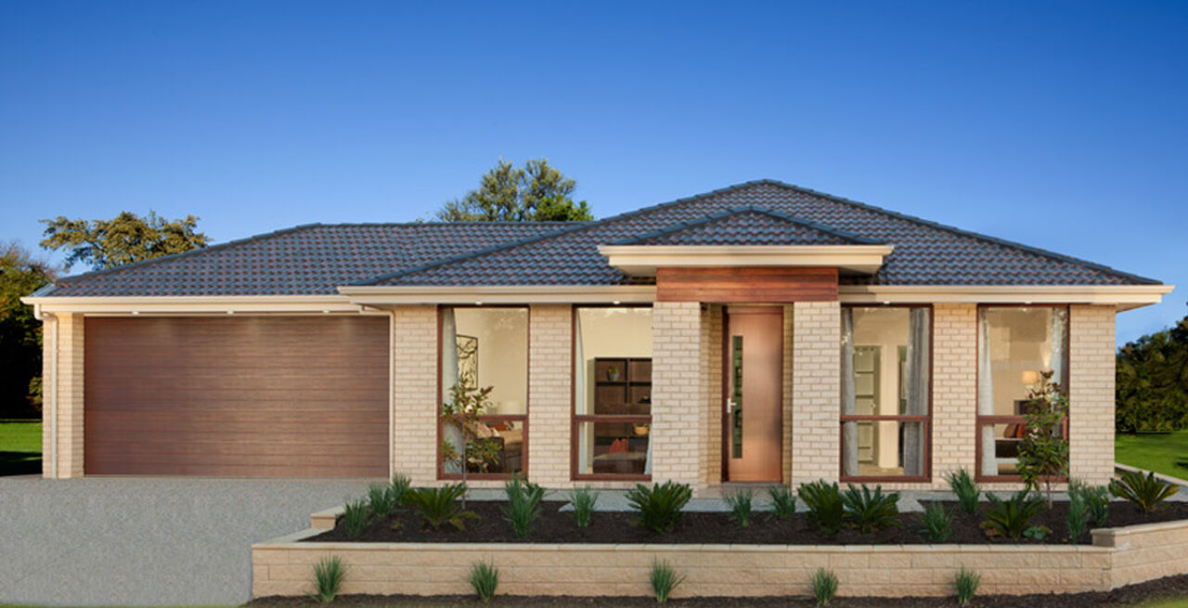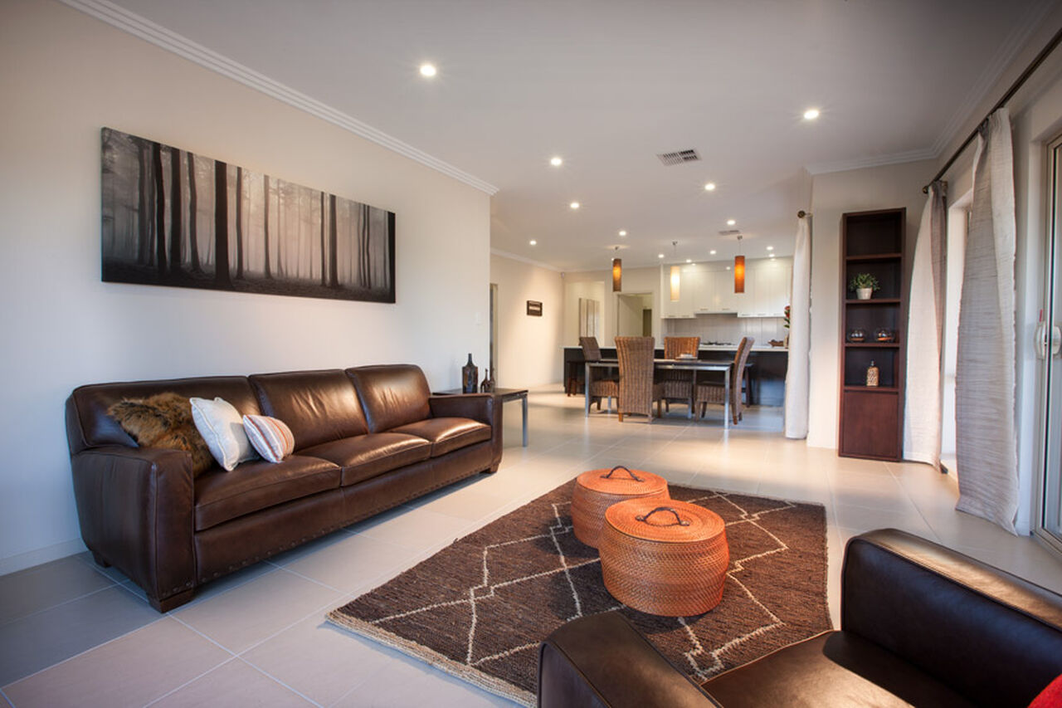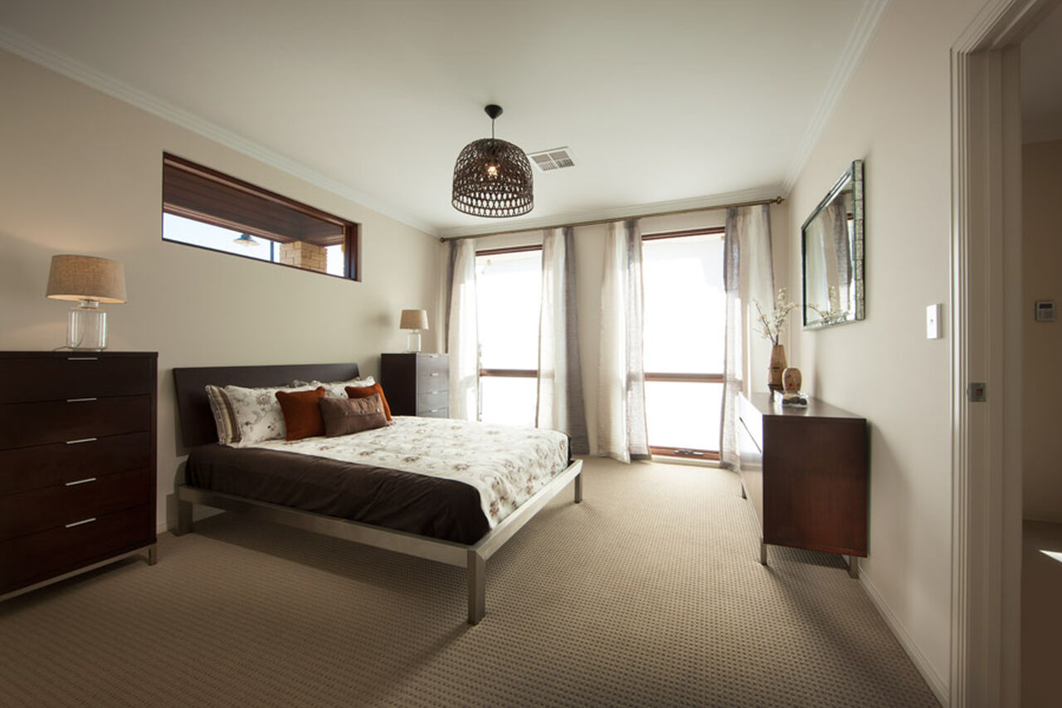All Home Design
Hampton
Floor Plan
Features
-
Bedrooms4
-
Bathrooms2
-
Living202.7 m2
-
D/Garage38.96 m2
-
Terrace26.14 m2
-
Portico4.43 m2
-
Total272
-
Width16.07
-
Depth21.22
ABOUT
The Hampton was designed as an executive residence with a subtle and strong sense of style. From the prominent frontage with large windows and feature portico, to the generous kitchen, walk in pantry and the spacious living that opens up to your undercover alfresco, live in luxury and never feel short on space.

