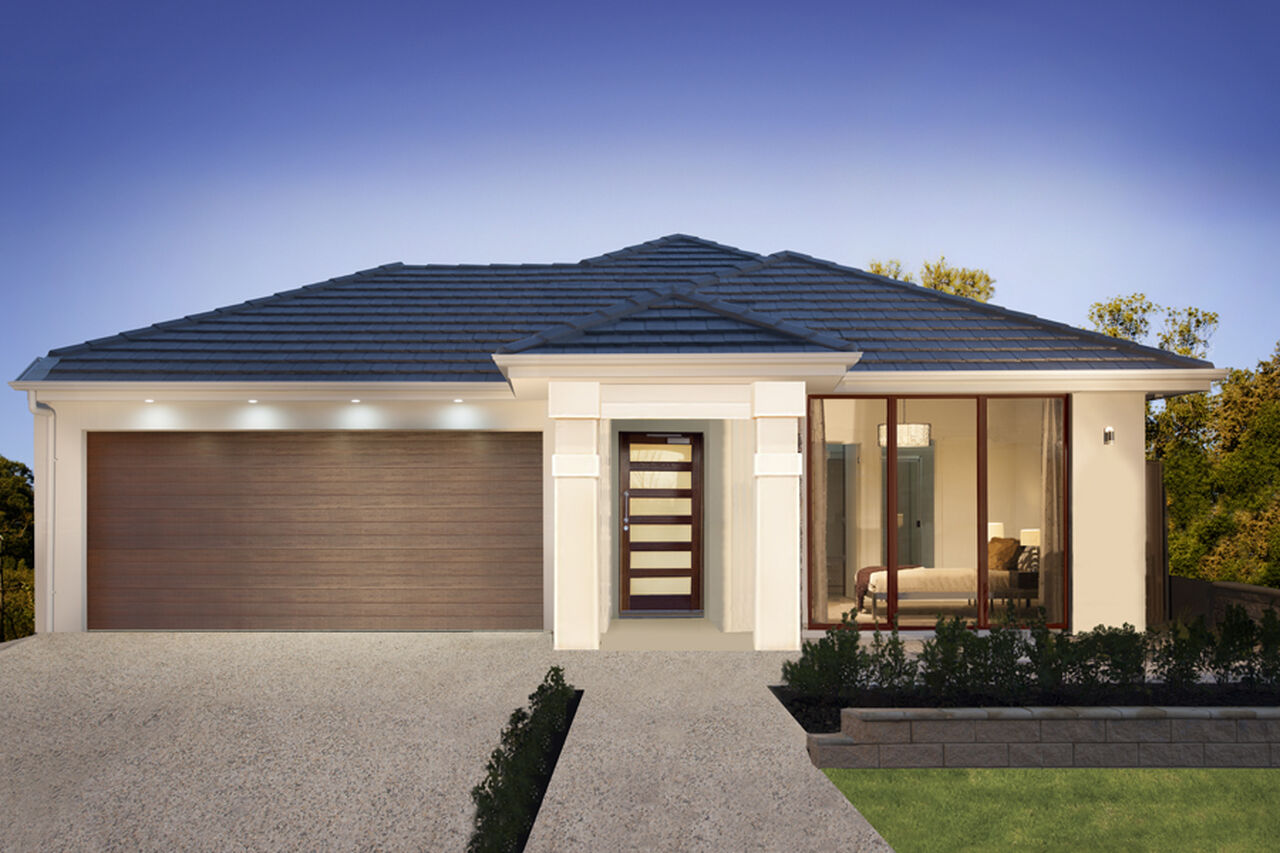All Home Design
Hastings
Floor Plan
Features
-
Bedrooms4
-
Bathrooms2
-
Living149.52 m2
-
D/Garage39.65 m2
-
Porch0.46 m2
-
Total189
-
Width11.51
-
Depth19.01
ABOUT
The Hastings is a modern villa that provides a lot for the family. With a living area that has plenty of space and lets plenty of light into the home and a fourth bedroom for a growing family or a hobby room for yourself, this home is a unique option for a 12.5m wide lot.



