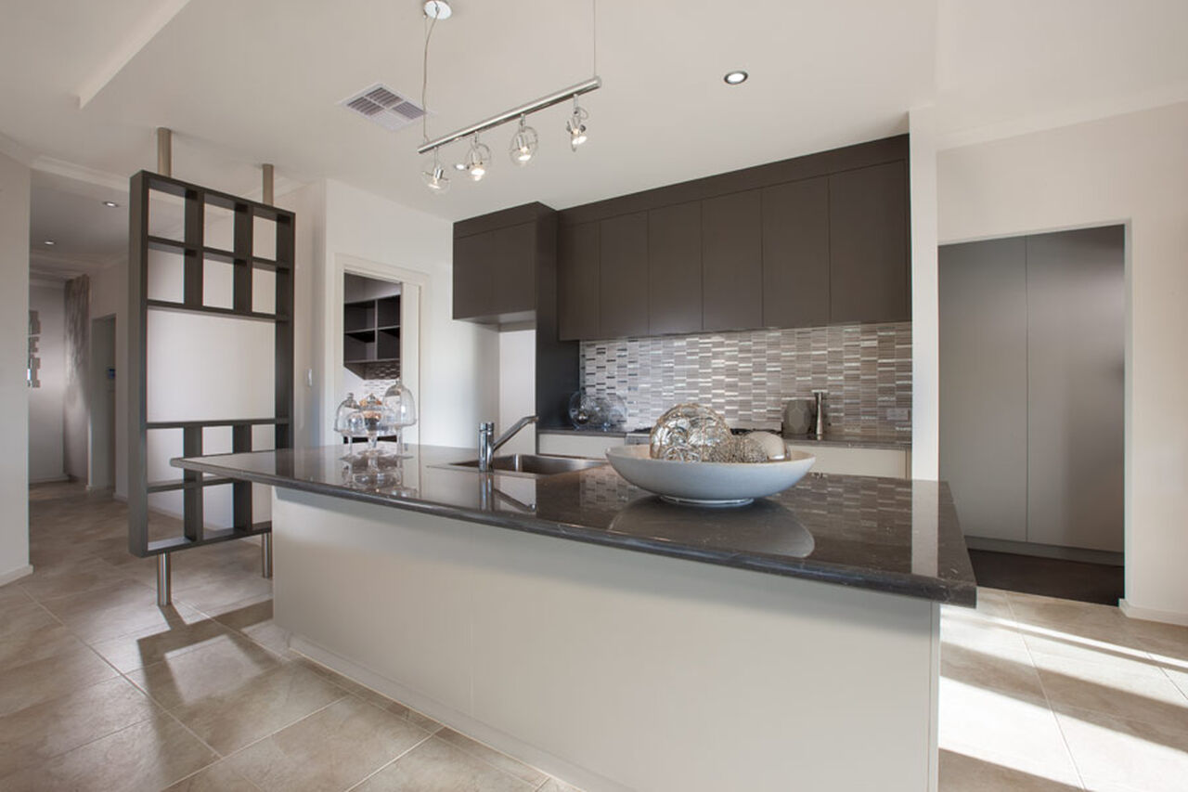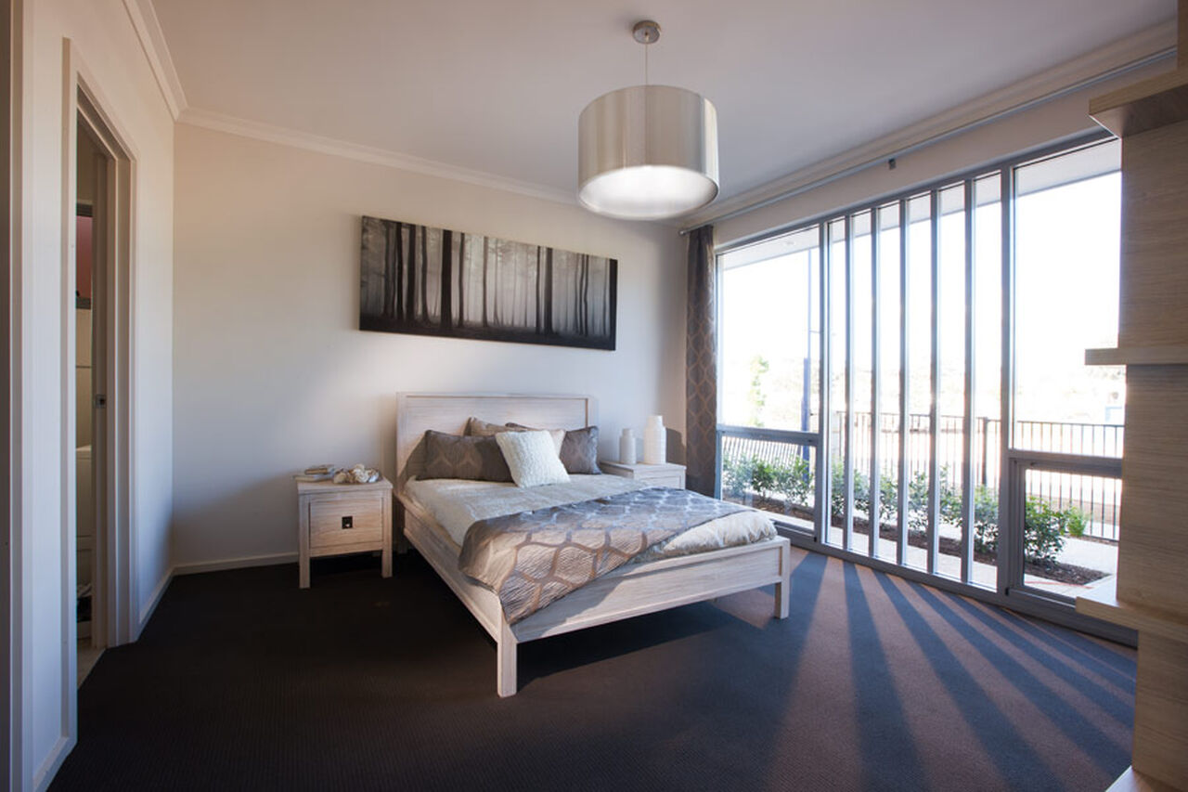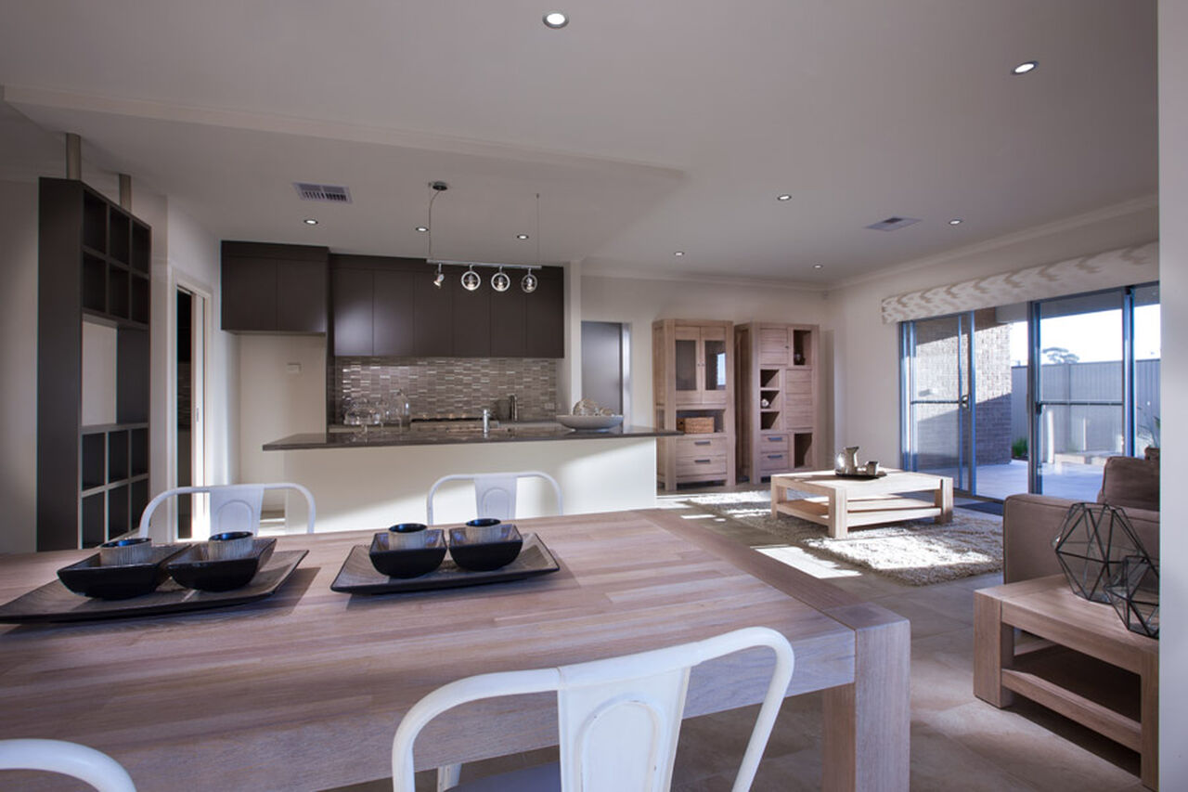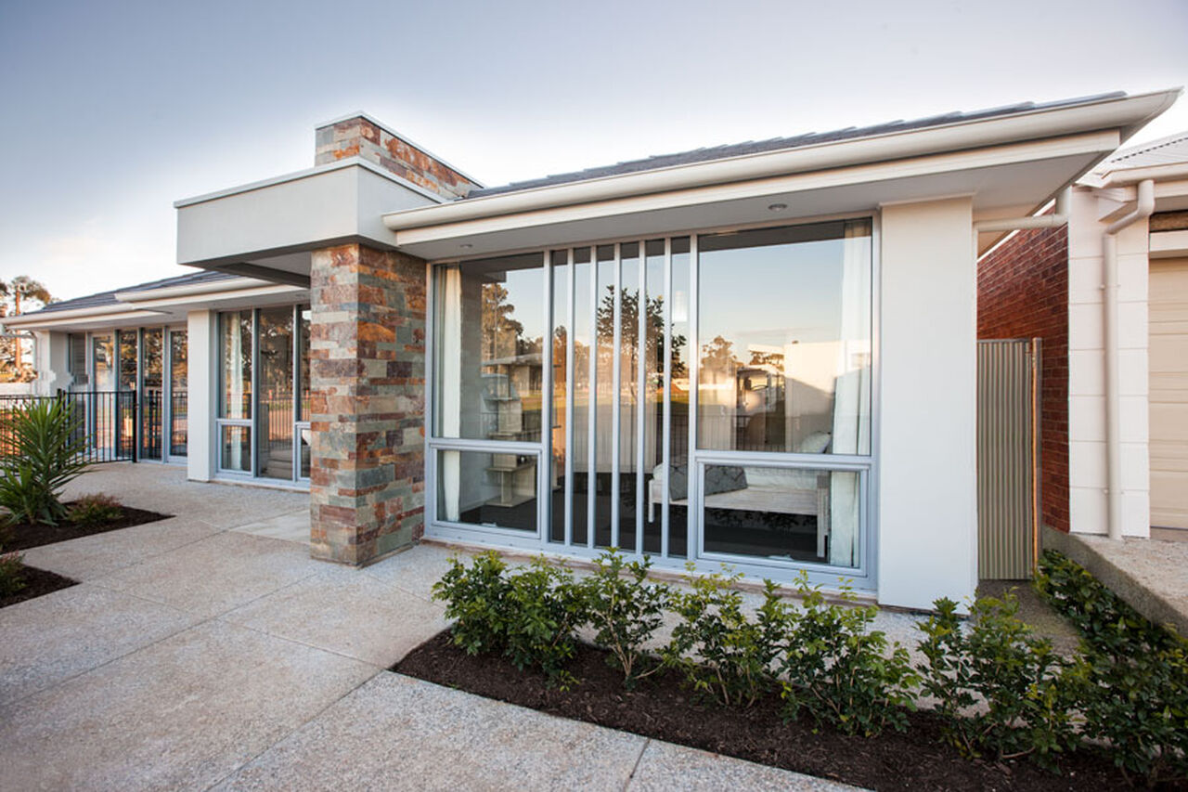All Home Design
Kingsford
Floor Plan
Features
-
Bedrooms4
-
Bathrooms3
-
Living`212.28 m2
-
D/Garage39.67 m2
-
Porch2.28 m2
-
Terrace20.3 m2
-
Total274
-
Width14.99
-
Depth23.75
ABOUT
A new look at courtyard living. From the street it’s easy to tell this home has something different. Large windows, blade wall, and a cantilevered roof to your entry catches the eye and welcomes you. Inside the home steps inwards to open your living up to the light and space of the outdoors while creating intimate study and lounging areas and an open entertaining area to the rear. Build the home with some bravado, build the Kingsford.












