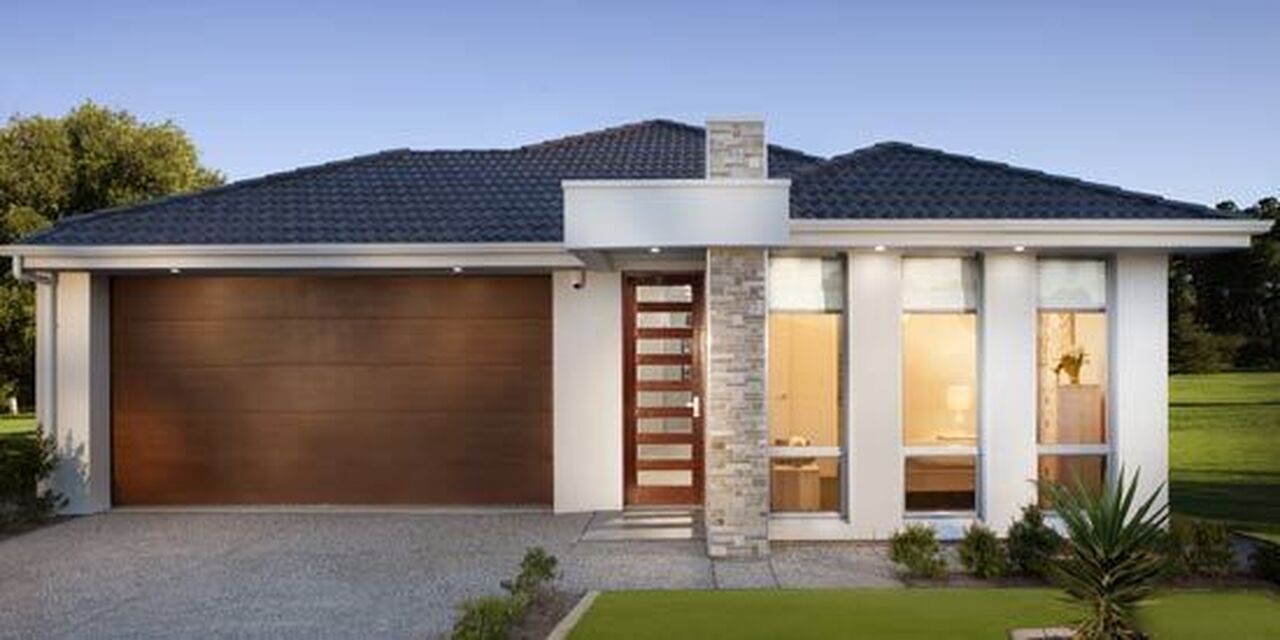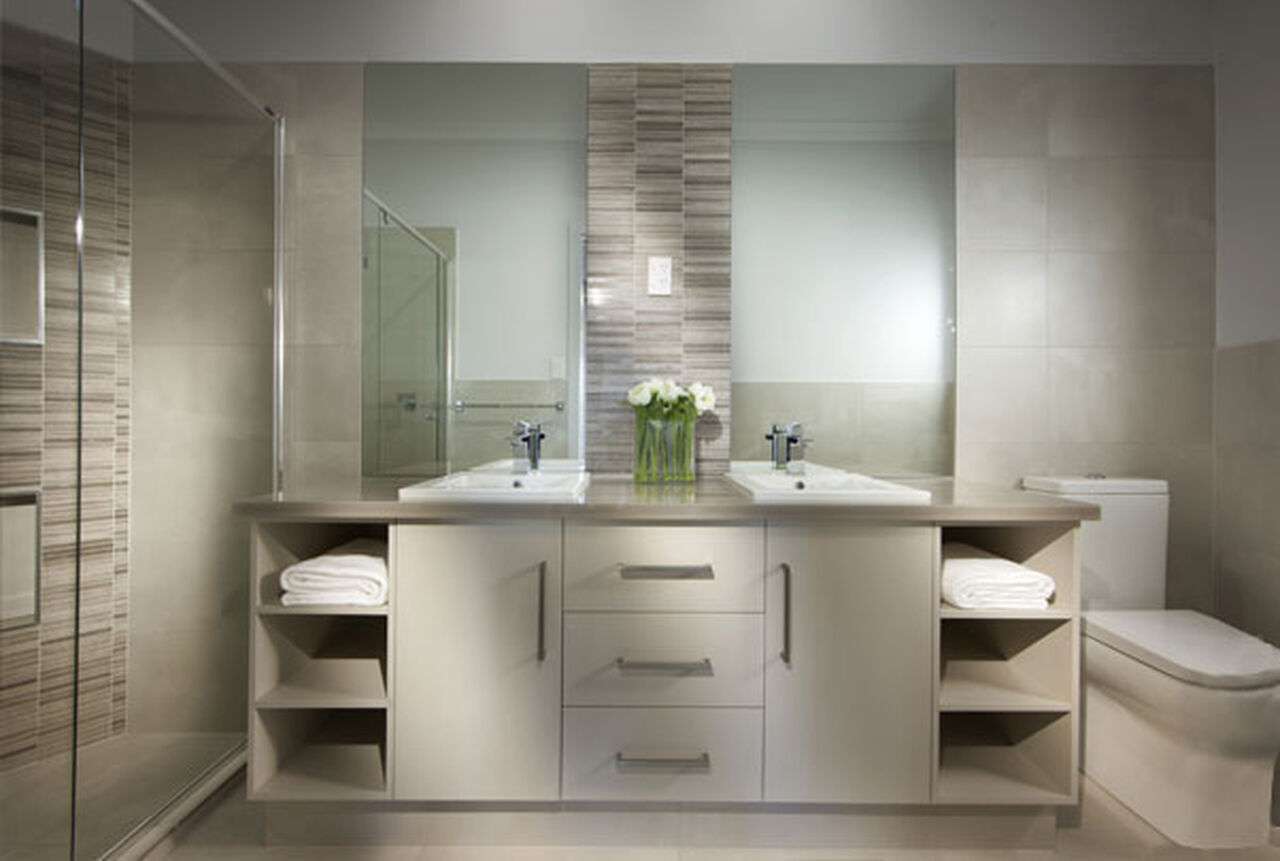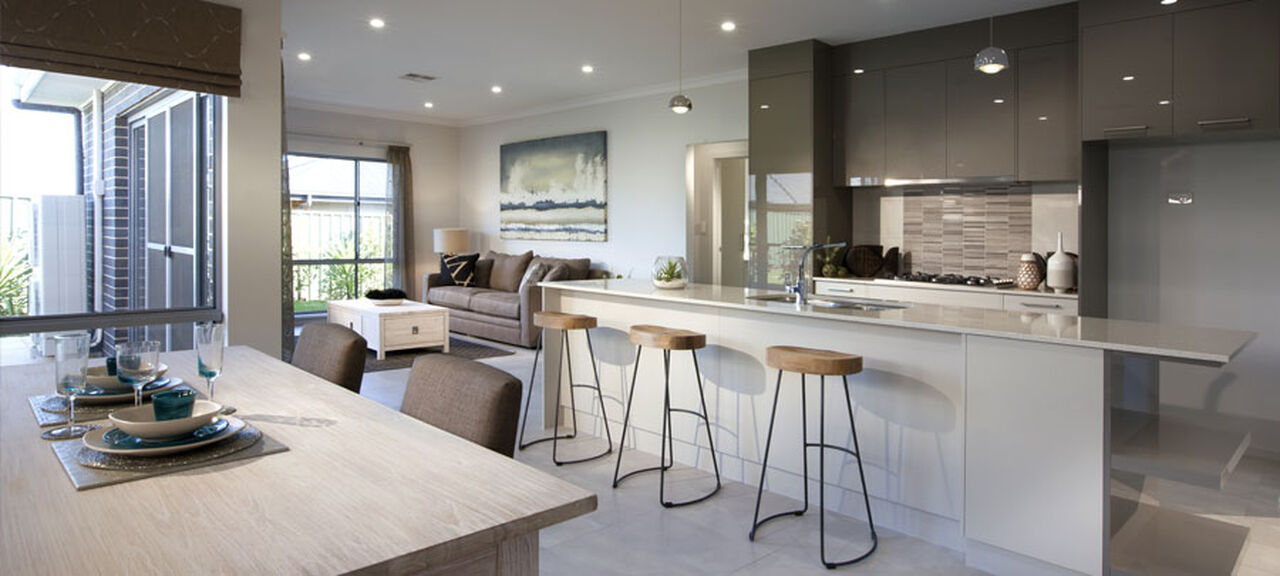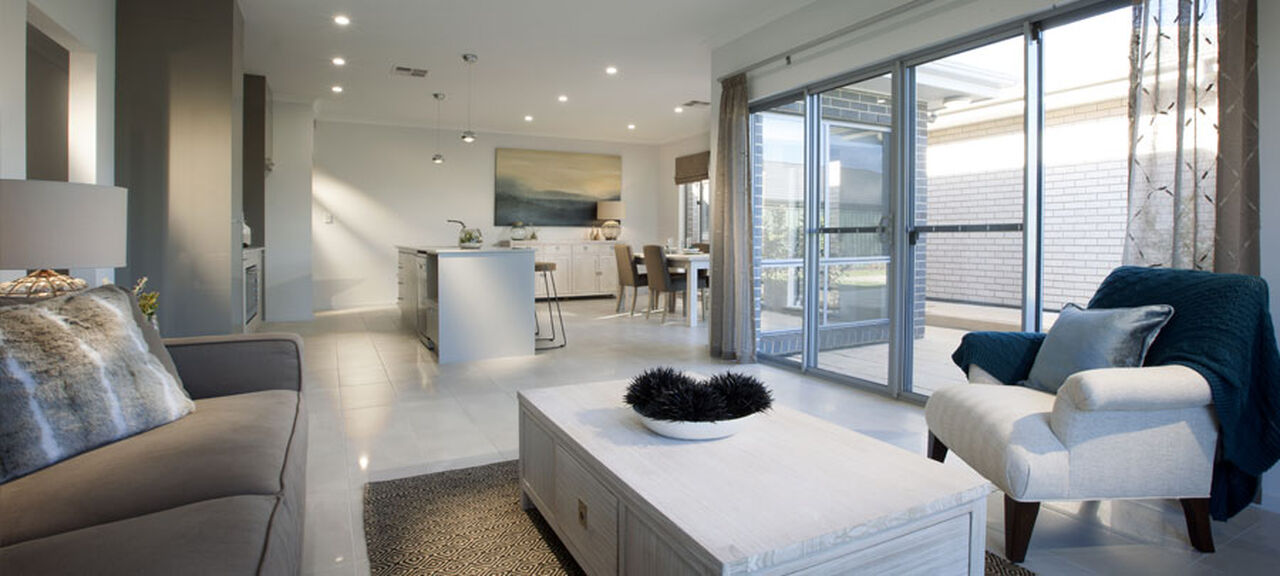All Home Design
Lakeland 170
Floor Plan
Features
-
Bedrooms4
-
Bathrooms2
-
Living175.46 m2
-
D/Garage37.24 m2
-
Porch1.71 m2
-
Total214
-
Width11.5
-
Depth21.94
ABOUT
The Lakeland 170 provides a design option for those who want a larger villa home. Designed to fit on a 12.5m wide allotment the design provides open, spacious living areas, a separate Lounge room perfect for the kids and has a fourth bedroom to suit the larger families. This four bedroom home is great for those looking for extra space out of a villa home.












