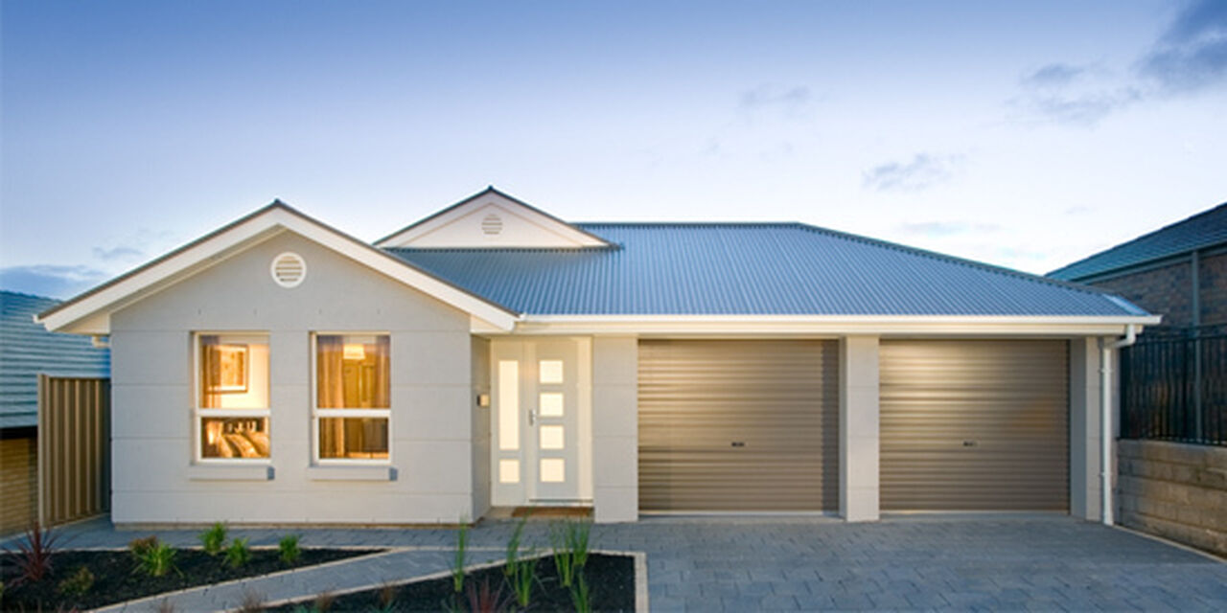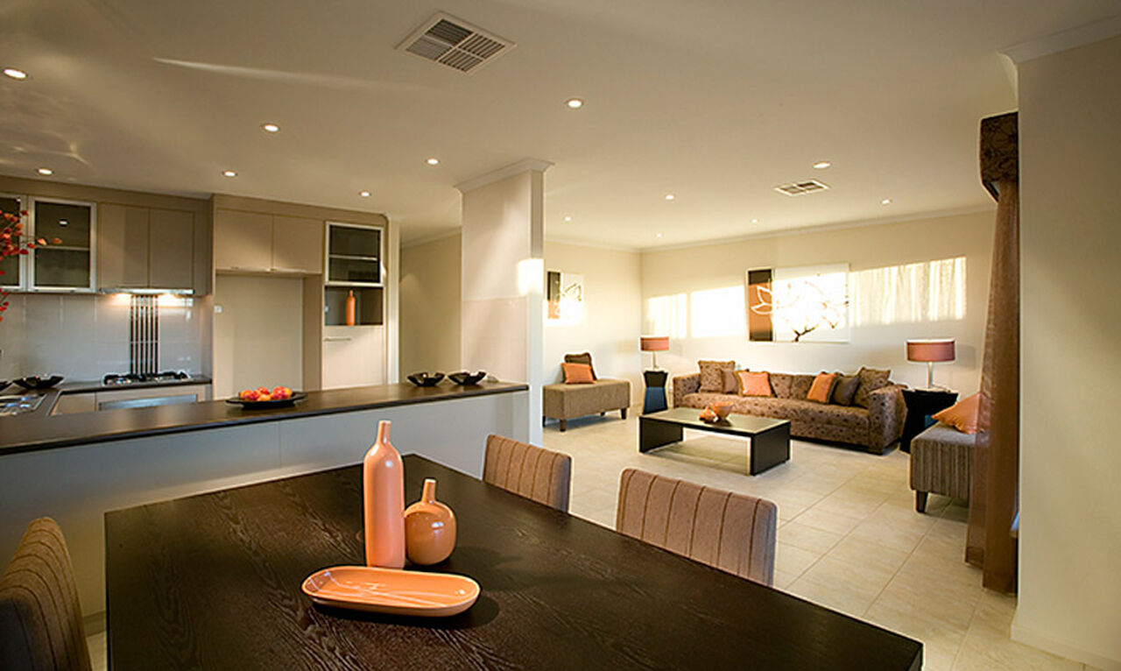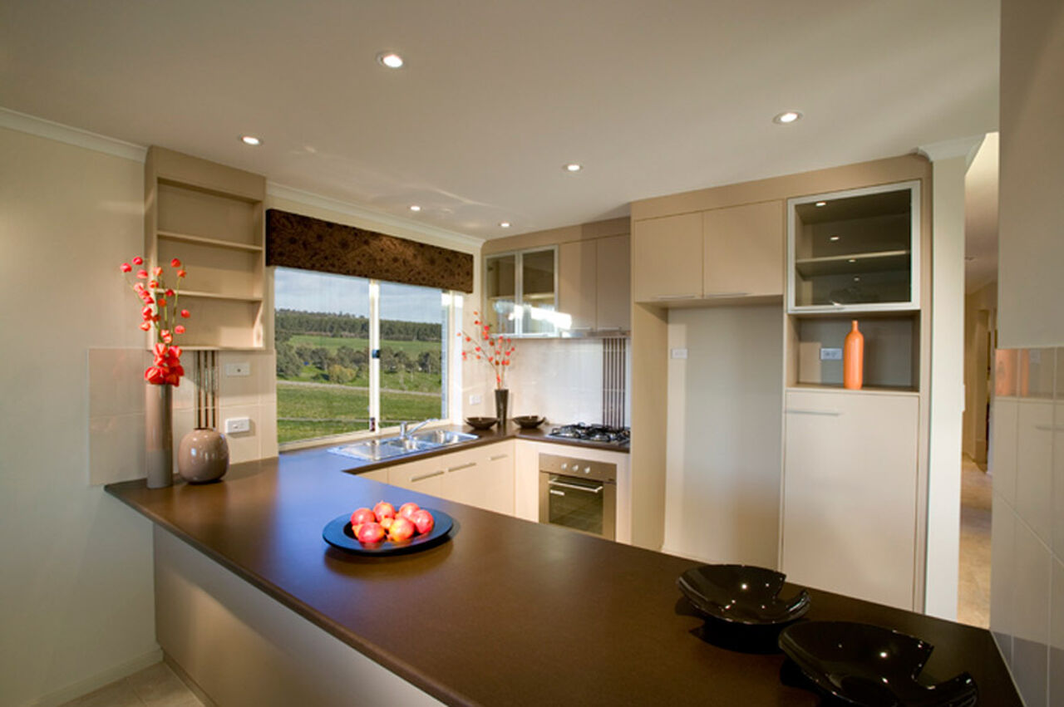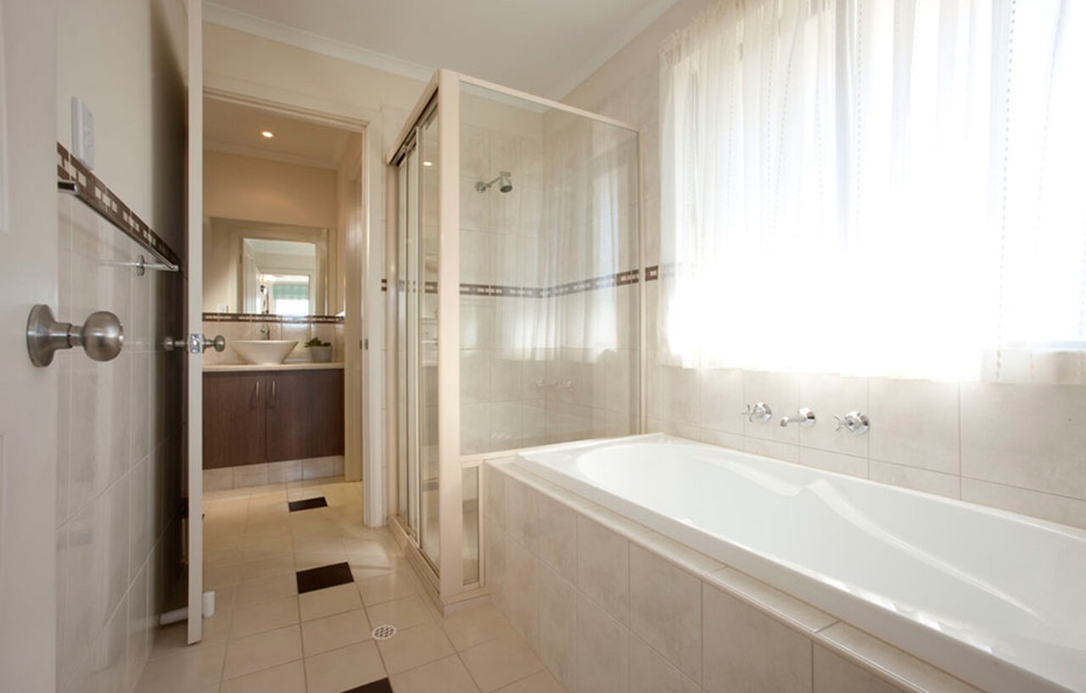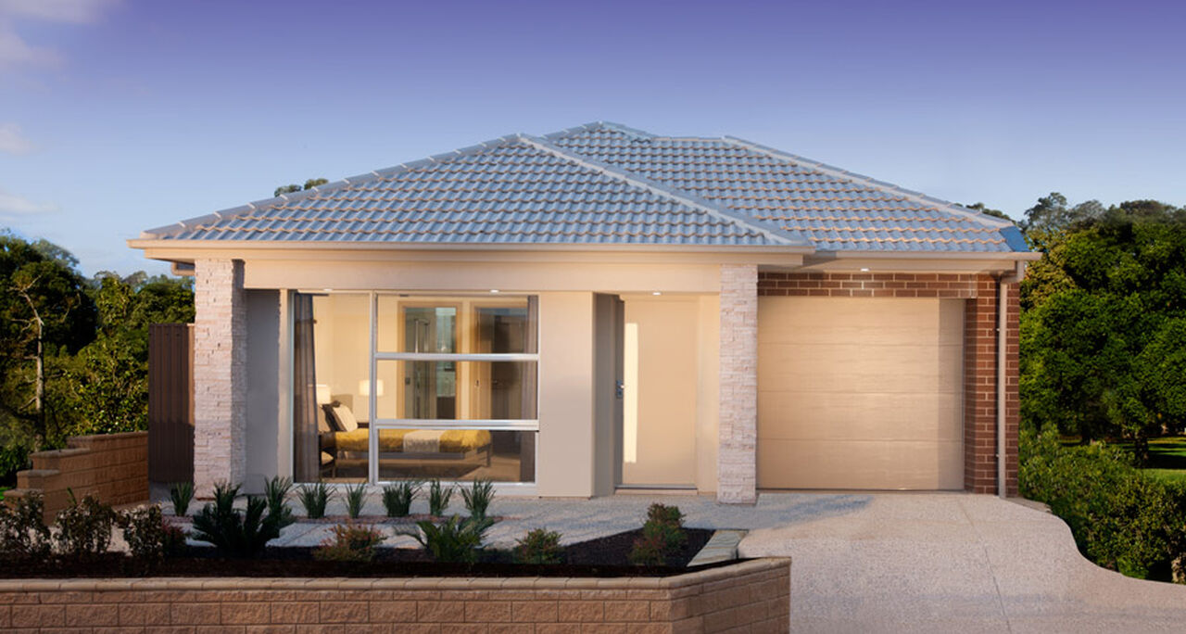All Home Design
Macquarie
Floor Plan
Features
-
Bedrooms3
-
Bathrooms1
-
Living115.26 m2
-
D/Garage39.42 m2
-
Porch0.82 m2
-
Total155
-
Width11.59
-
Depth18.19
ABOUT
If you’re looking for an affordable home that balances price with style then the Macquarie is the home for you. The design has three spacious bedrooms and an open living area perfect for relaxing with family or friends and with a single garage it all fits on a 10m wide block.

