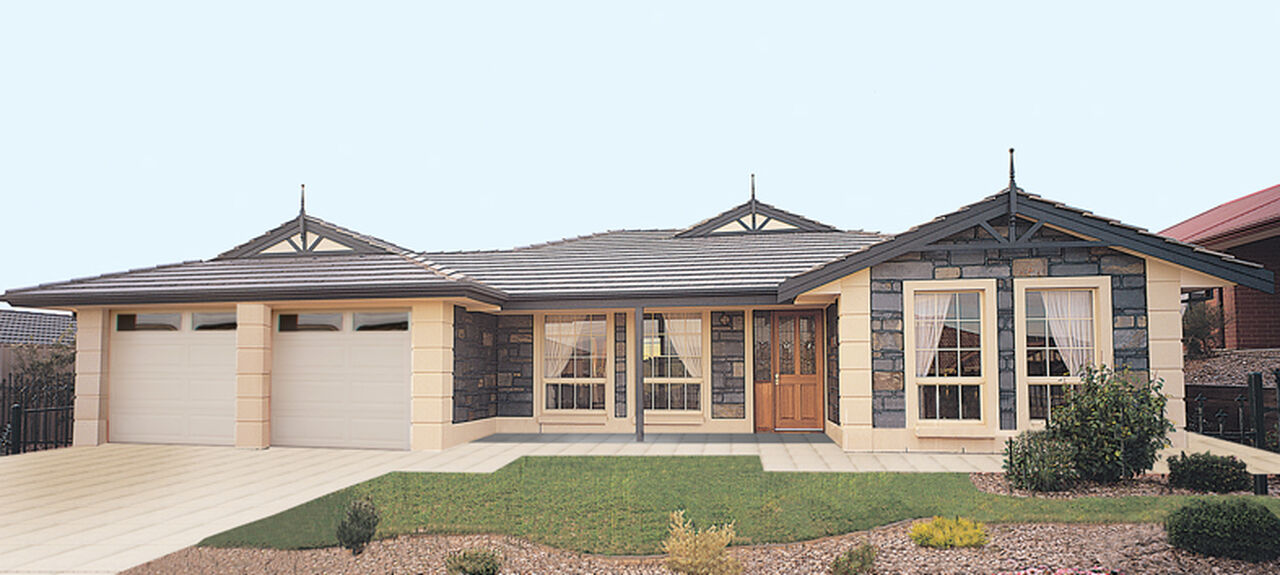All Home Design
Madison 190
Floor Plan
Features
-
Bedrooms4
-
Bathrooms2
-
Living181.97 m2
-
D/Garage41.2 m2
-
Verandah6.2 m2
-
Total229
-
Width15.71
-
Depth17.75
ABOUT
The Madison adds innovation to a traditional family home. Amongst the central kitchen the plan flows from formal areas to the rear living, creating the large, light filled rooms perfect for the family. With four spacious bedrooms, two living areas and a formal dining room the Madison packs a lot in at a very efficient size.



