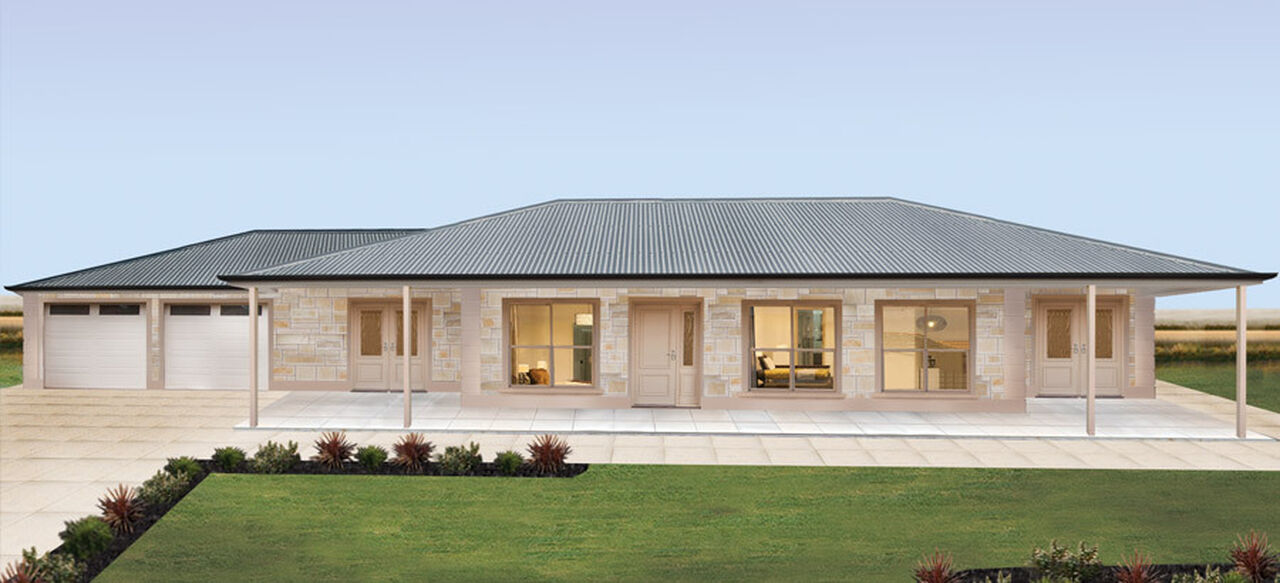All Home Design
Mintaro
Floor Plan
Features
-
Bedrooms4
-
Bathrooms2
-
Living182.93 m2
-
D/Garage36.9 m2
-
Verandah39.19 m2
-
Total259
-
Width26.99
-
Depth12.59
ABOUT
A wide verandah to relax under, open plan living for the family and separate dining and lounge rooms to entertain in, the Mintaro is a full size family home designed for an acreage allotment. The long ranch style facade and large living areas will compliment the natural, laid back country living you will enjoy in the Mintaro.



