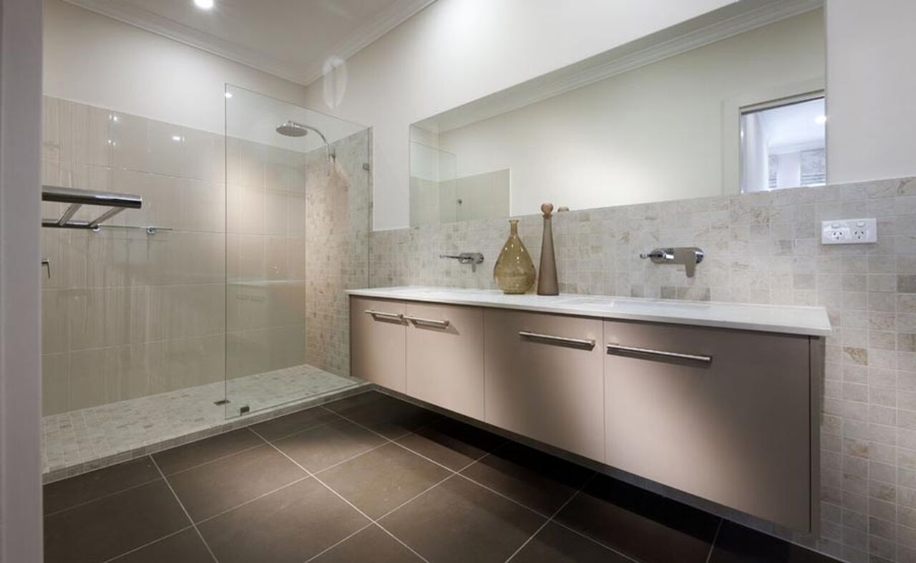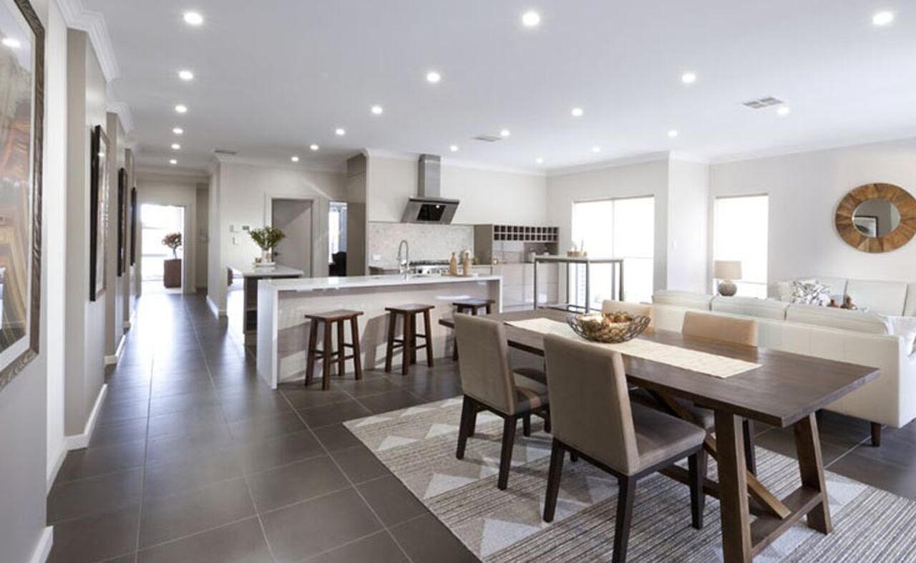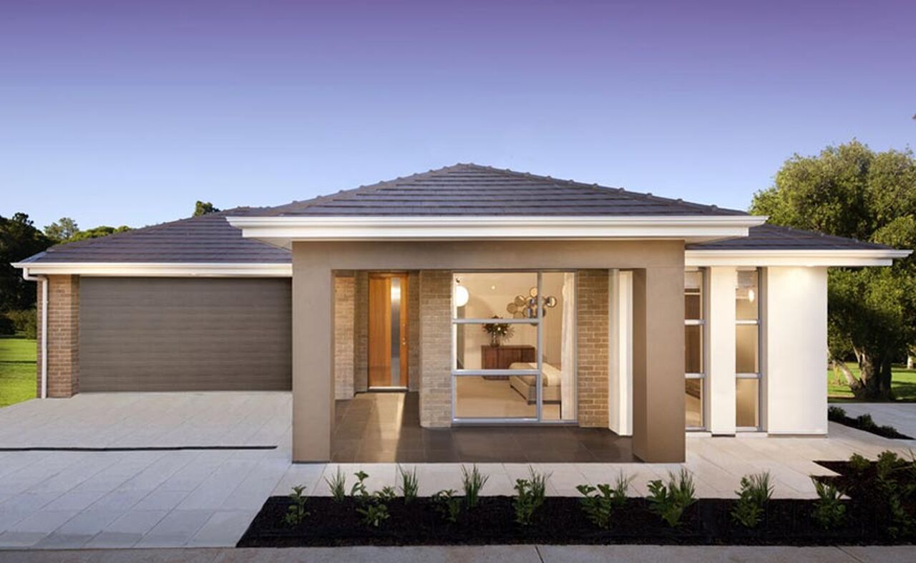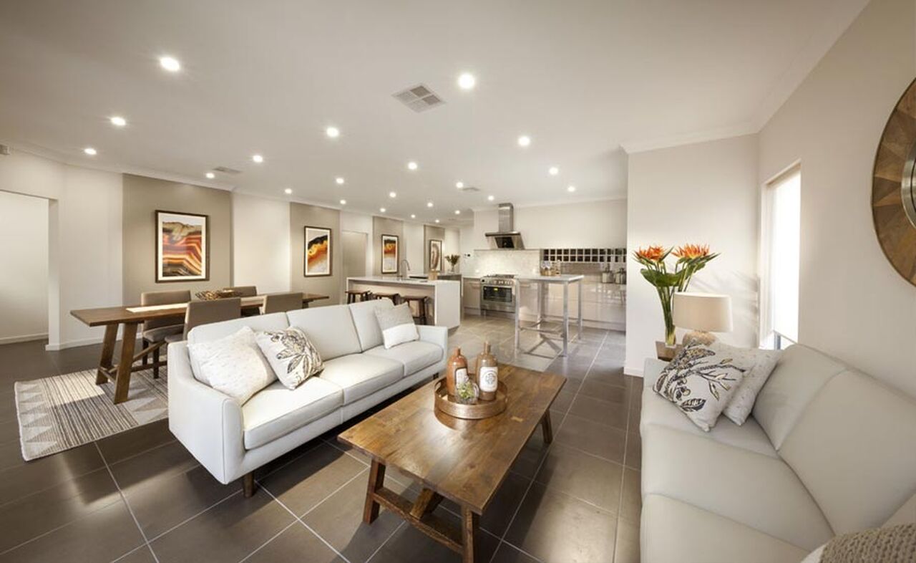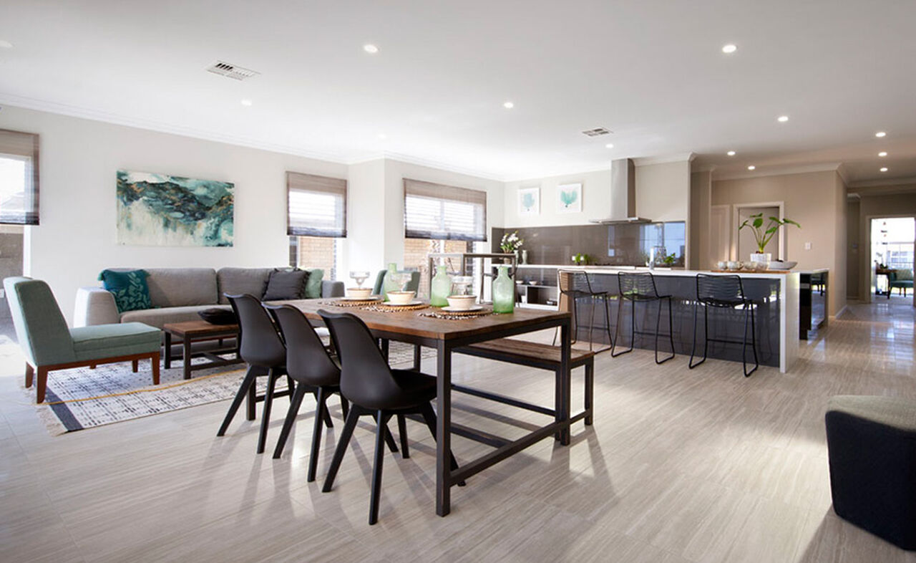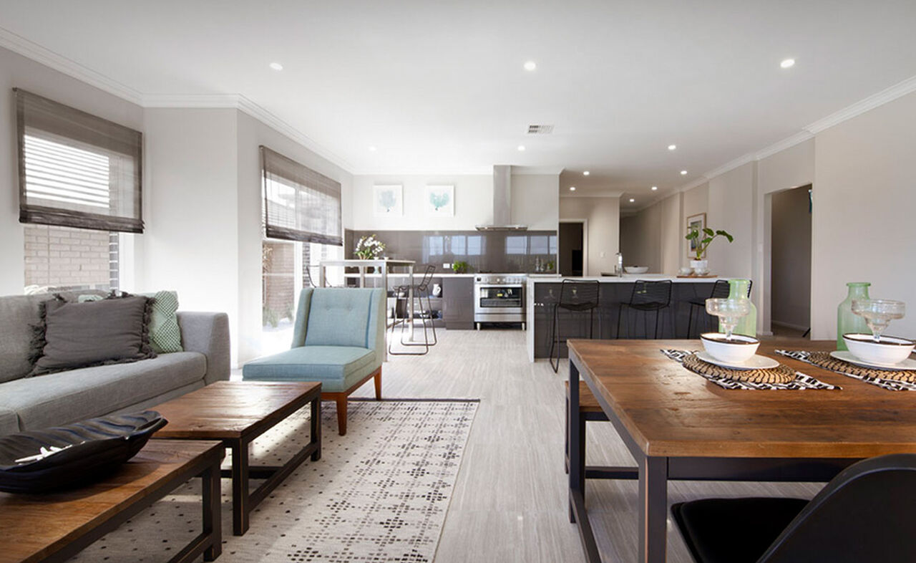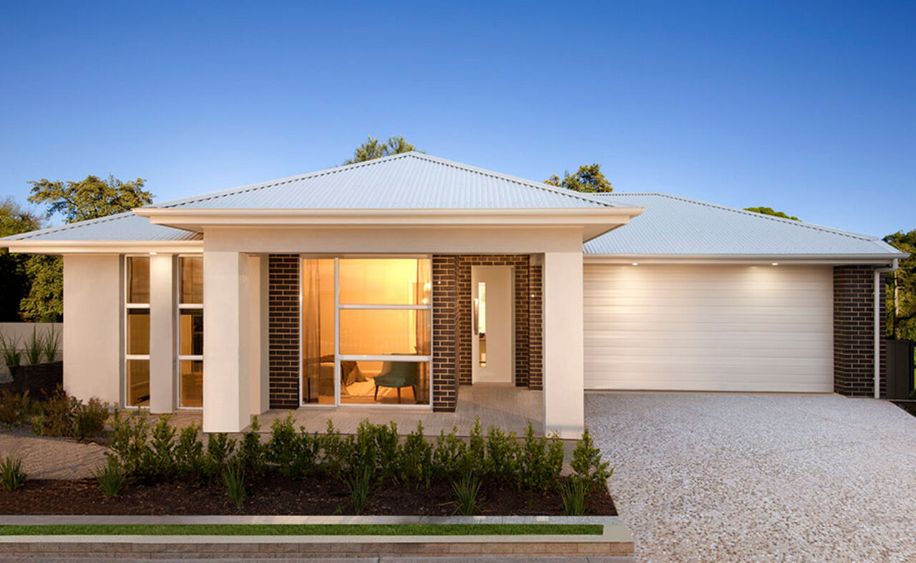All Home Design
Monterey 215
Floor Plan
Features
-
Bedrooms4
-
Bathrooms2
-
Living214.69 m2
-
D/Garage37.56 m2
-
Verandah11.34 m2
-
Terrace18.37 m2
-
Total282
-
Width13.91
-
Depth24.68
ABOUT
The Monterey is a home designed around the family and entertaining. With such a spacious kitchen and with two separate living areas to the rear of the home this unique design offers the perfect spaces for friends and family. These luxurious living areas are complimented with a grand walk in robe and ensuite to the master bedroom, and large bedrooms for the kids to create a home for life.

