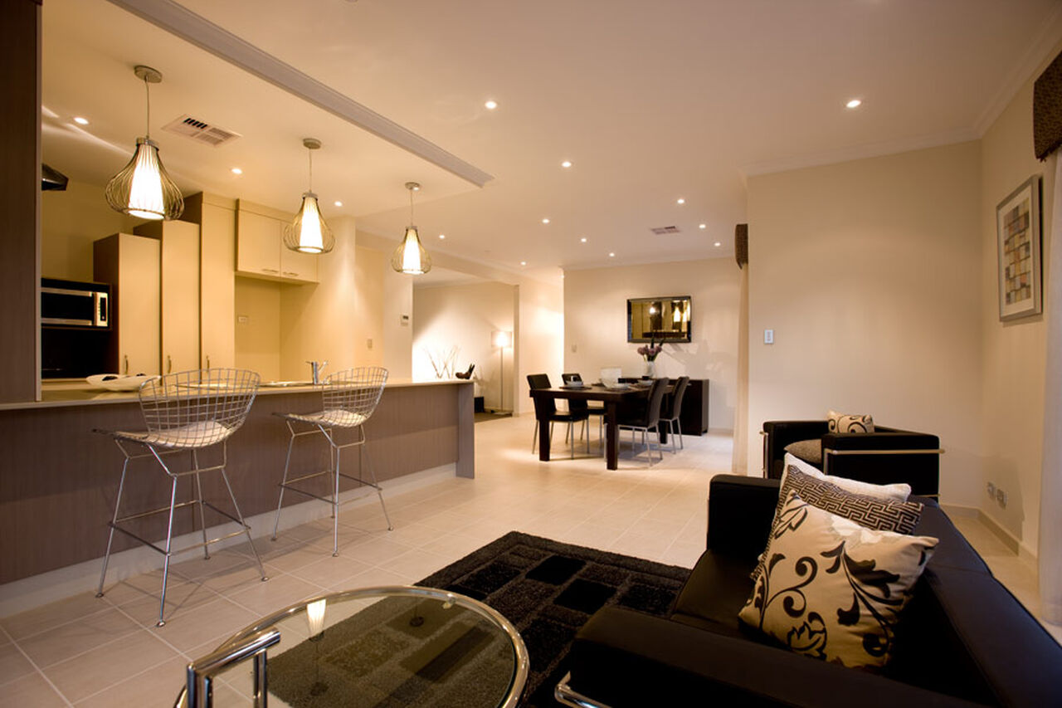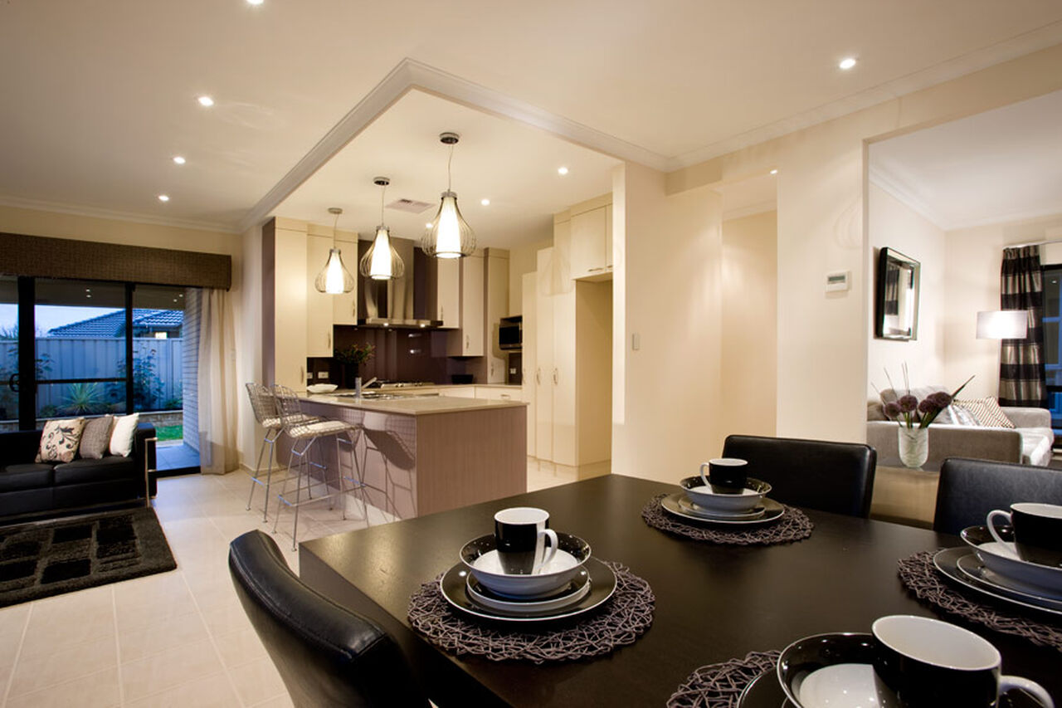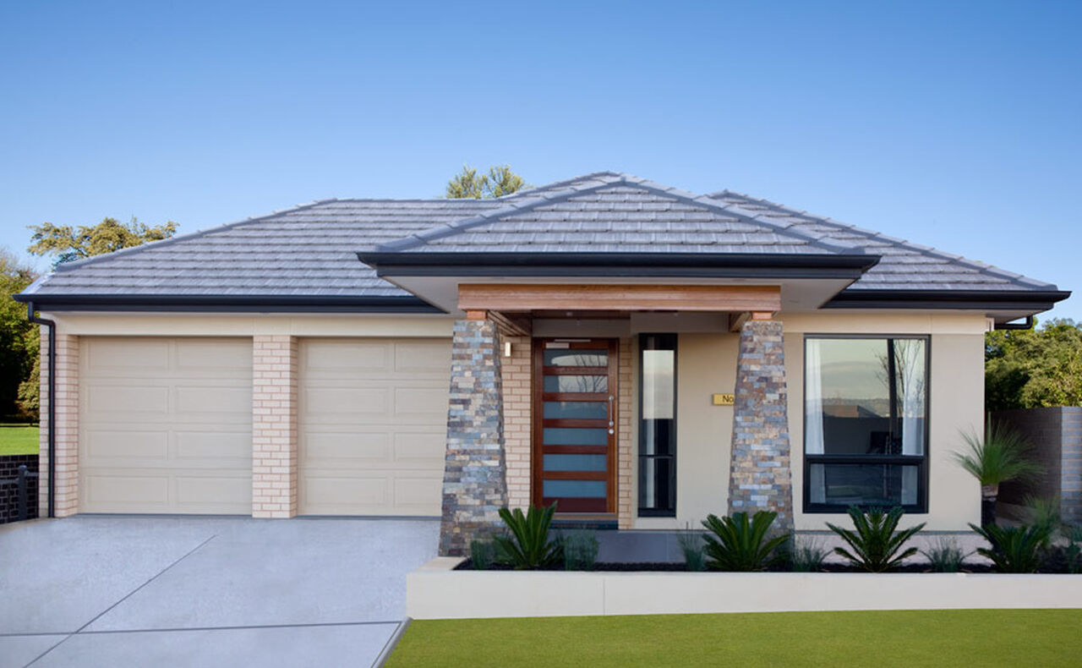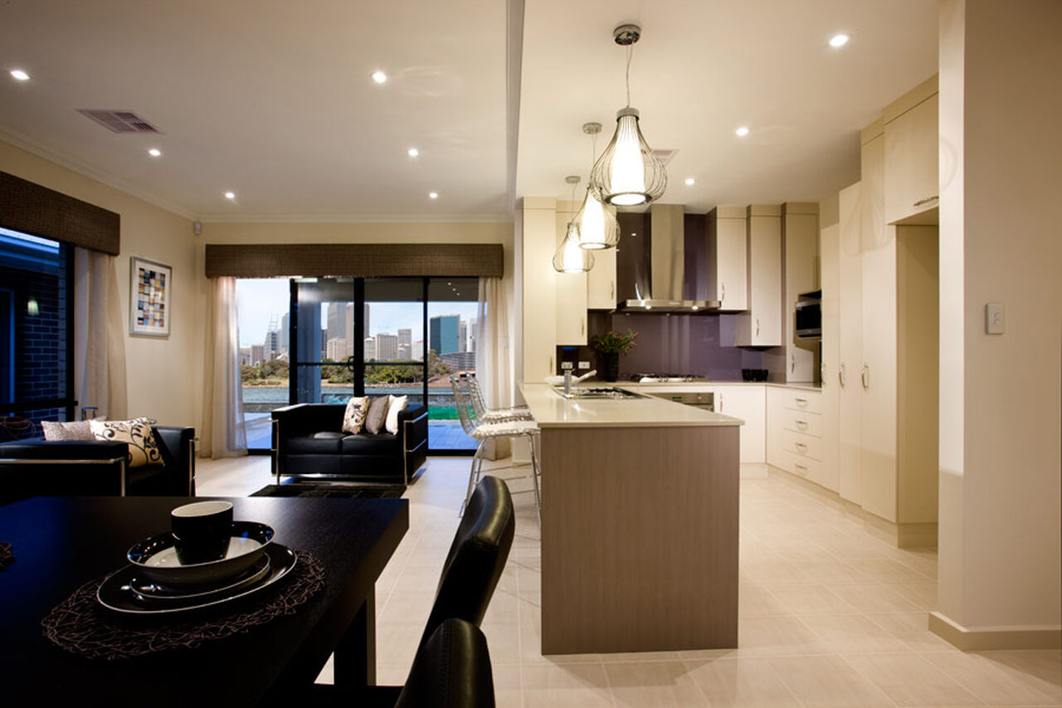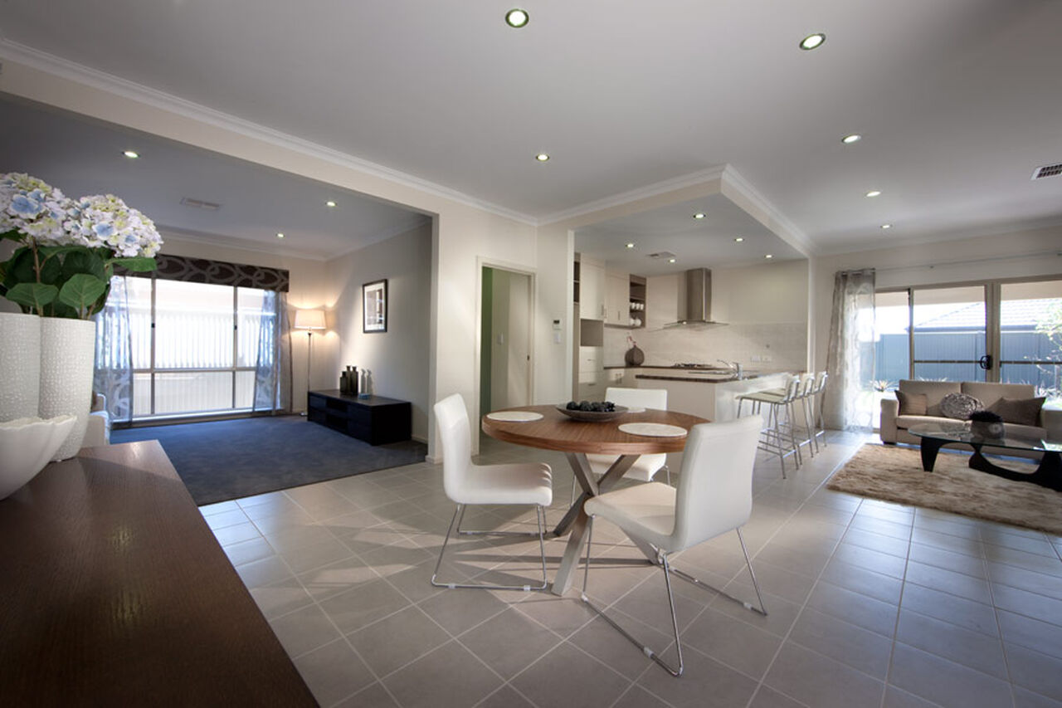All Home Design
Norwood
Floor Plan
Features
-
Bedrooms3
-
Bathrooms2
-
Living145.94 m2
-
D/Garage36.42 m2
-
Porch11.18 m2
-
Terrace12.95 m2
-
Total206
-
Width11.6
-
Depth21.89
ABOUT
Let the light flood in, this open design allows for flexible living and with an open courtyard off your dining area and your family room overlooking the undercover terrace the design opens up to the outside. Designed with a frontage to impress the Norwood is a prime example of modern living.

