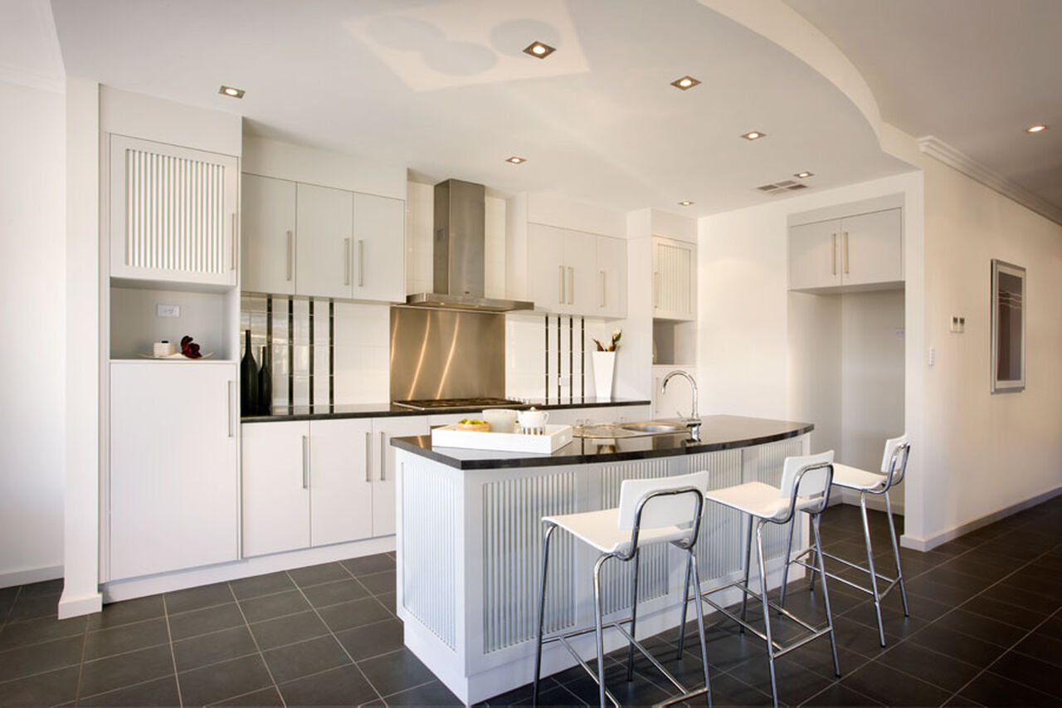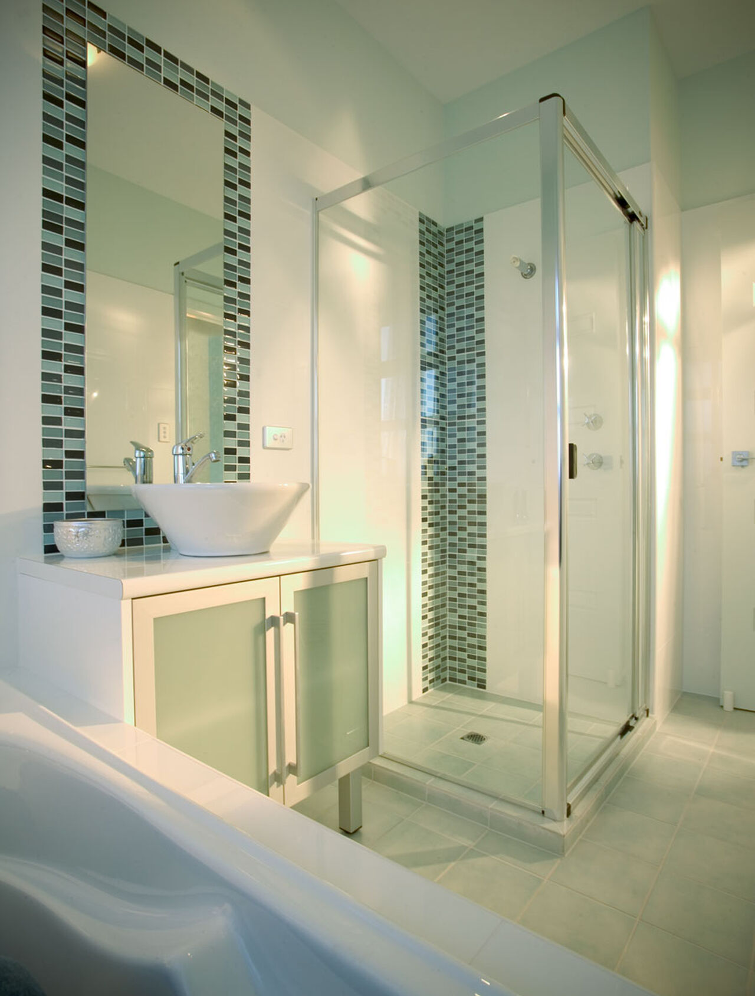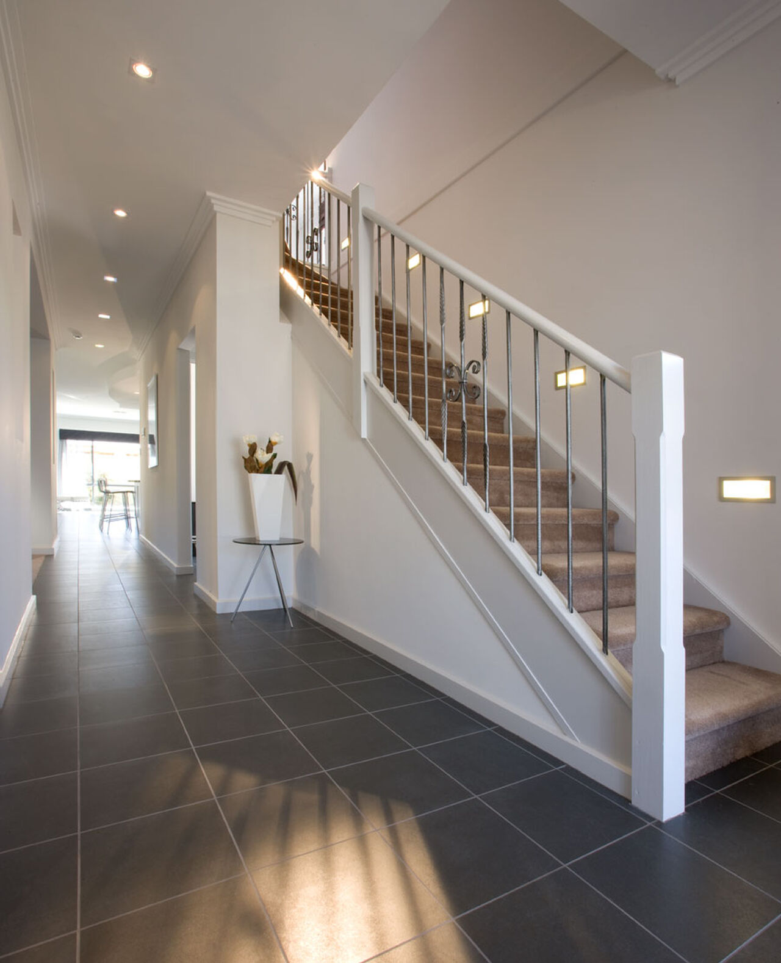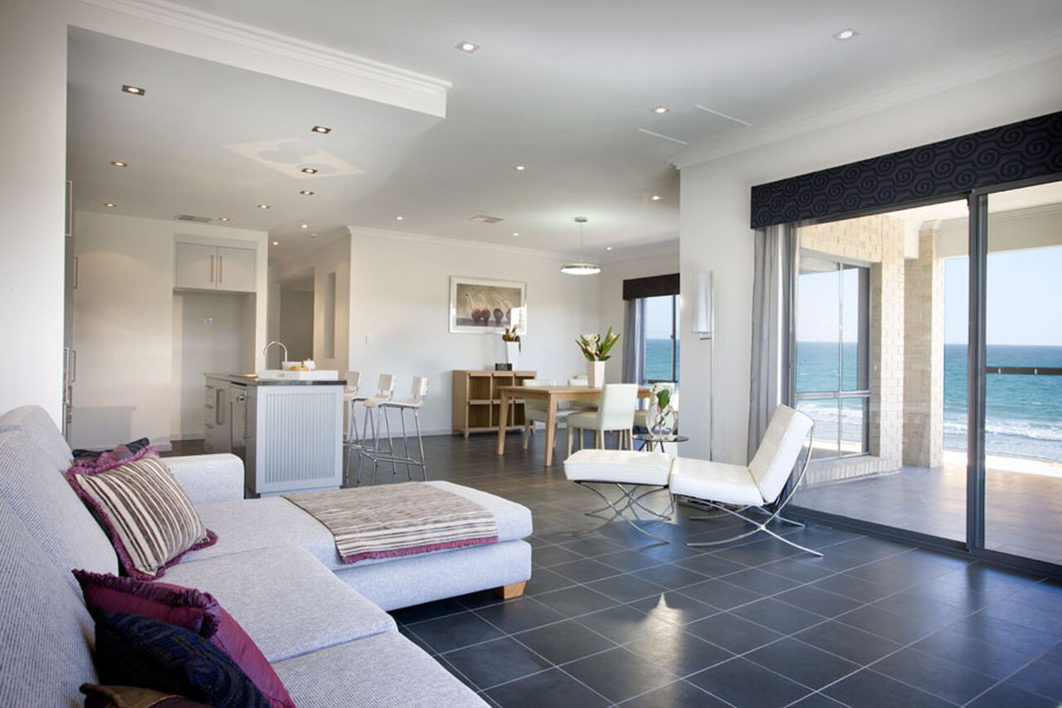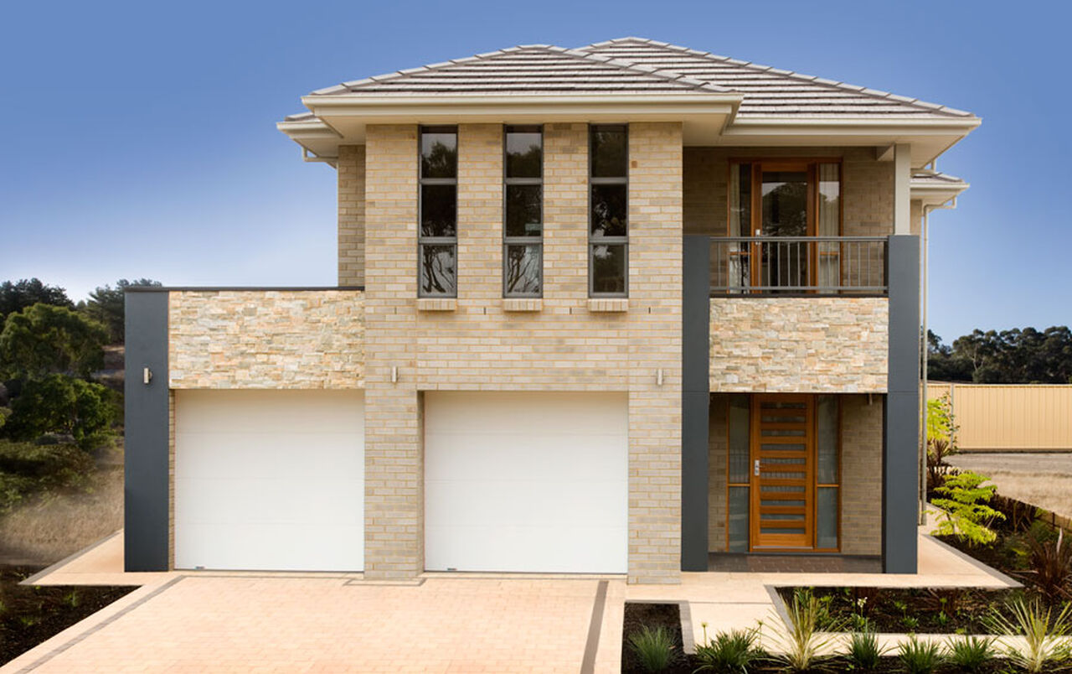All Home Design
Paddington
Floor Plan
Features
-
Bedrooms4
-
Bathrooms2
-
Living (L)116.79 m2
-
Living (U)120.35 m2
-
D/Garage40.07 m2
-
Terrace16.95 m2
-
Porch4.24 m2
-
Balcony4.24 m2
-
Total302
-
Width10.5
-
Depth21.09
ABOUT
The Paddington was created to supply an innovative design suitable for modern suburban living. Since its birth the Paddington has been a hit amongst the public, with the large lounge room, open entertaining area and ample space upstairs it’s easy to see why people love the Paddington.

