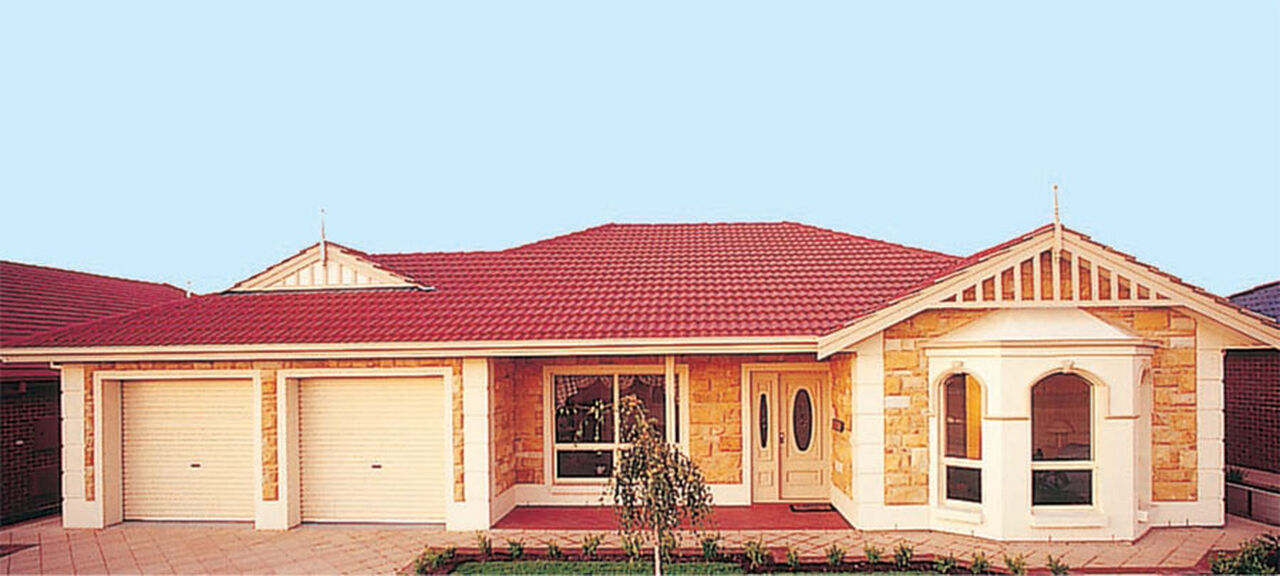All Home Design
Playford 215
Floor Plan
Features
-
Bedrooms4
-
Bathrooms2
-
Living`214.89 m2
-
D/Garage40.08 m2
-
Verandah7.7 m2
-
Total262
-
Width16.49
-
Depth19.49
ABOUT
With an open plan feel blended with the privacy and functionality of zoned living the Playford 215 will inspire. Clearly defined rooms that interact effortlessly with the adjacent areas, the Playford 215 has a centralised kitchen as the hub of activity and an open courtyard that interacts with all living areas. Functionality and style in harmony.



