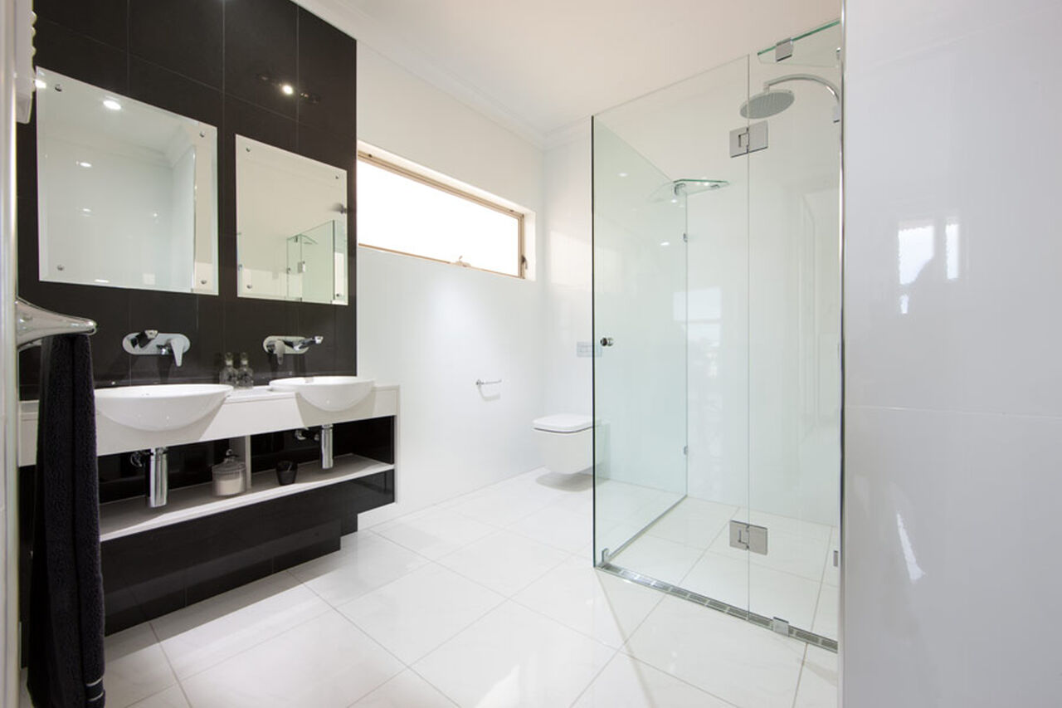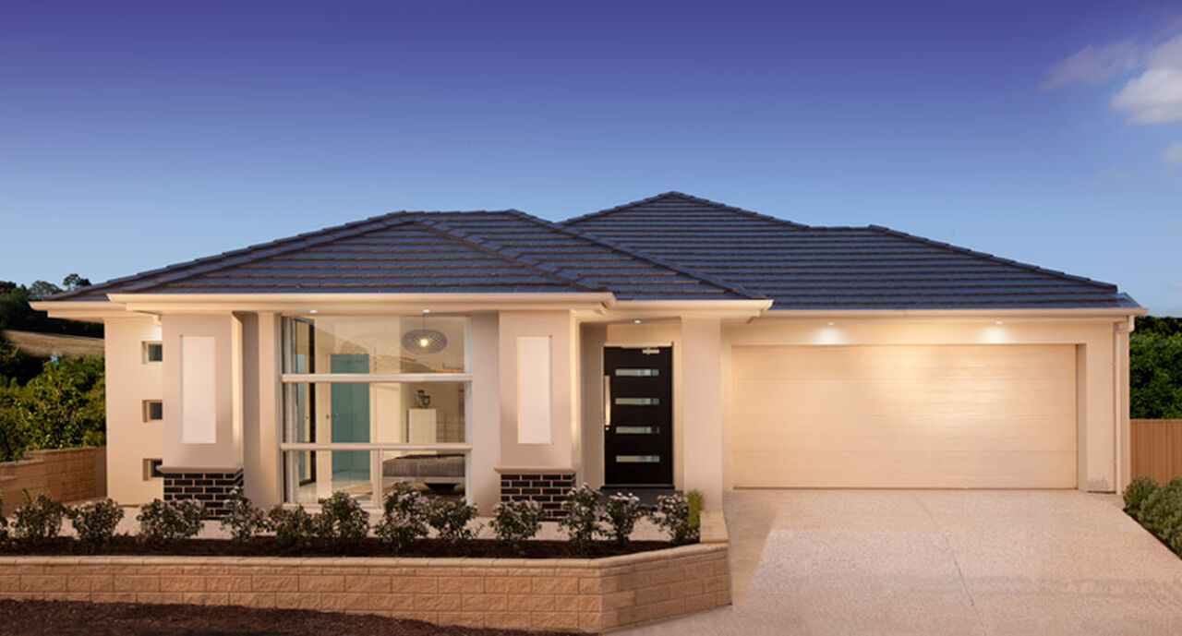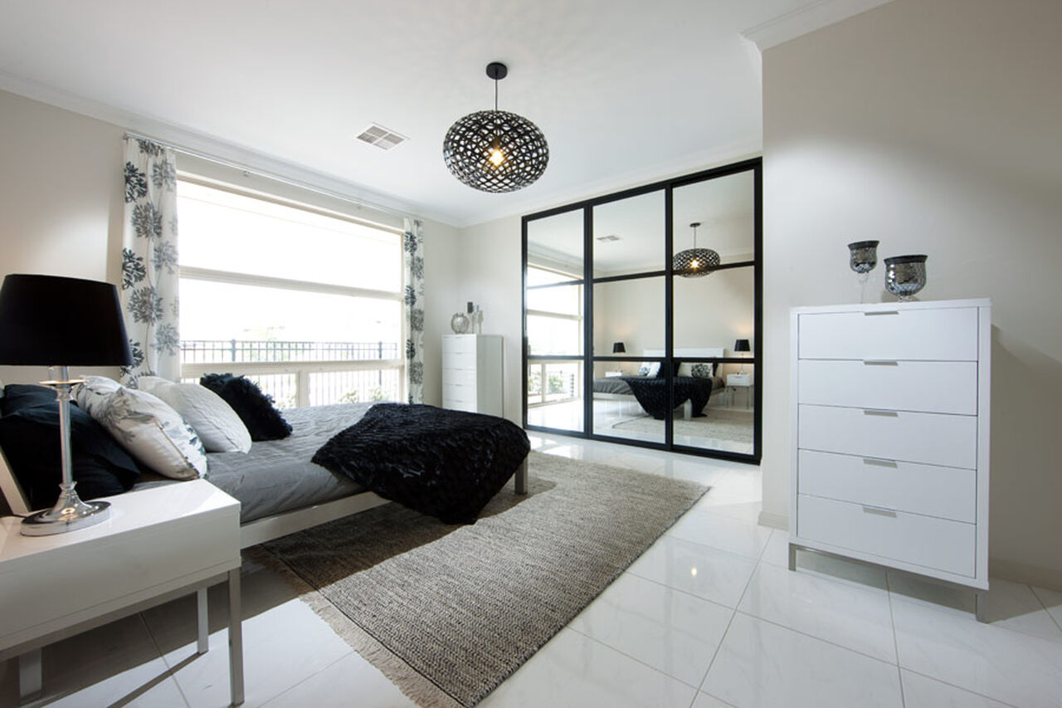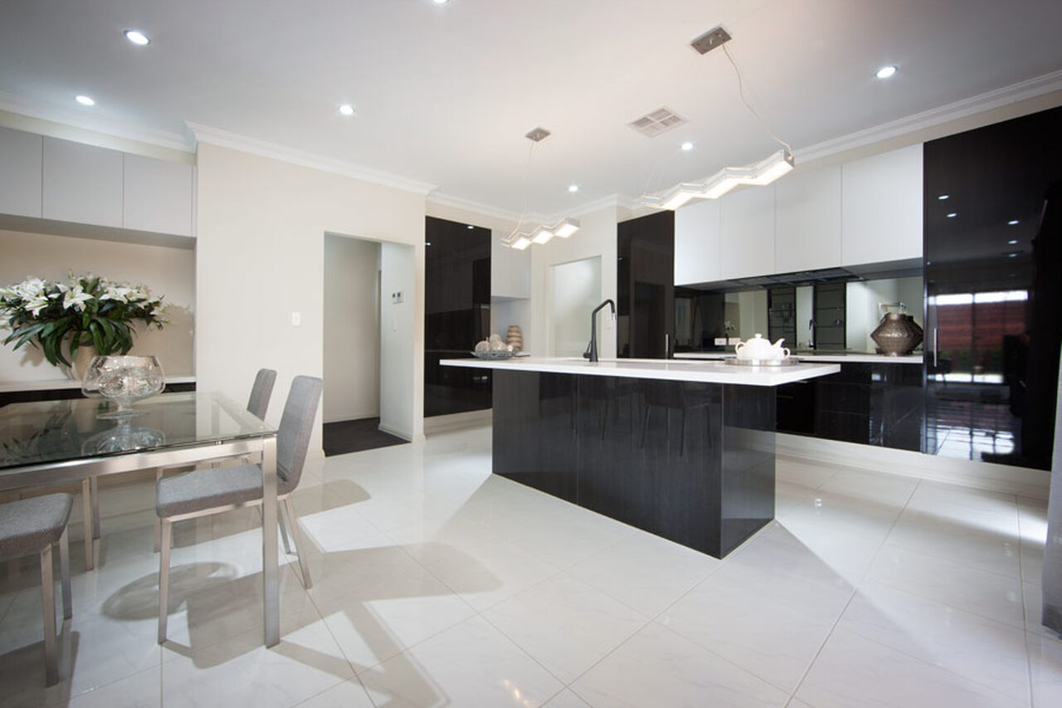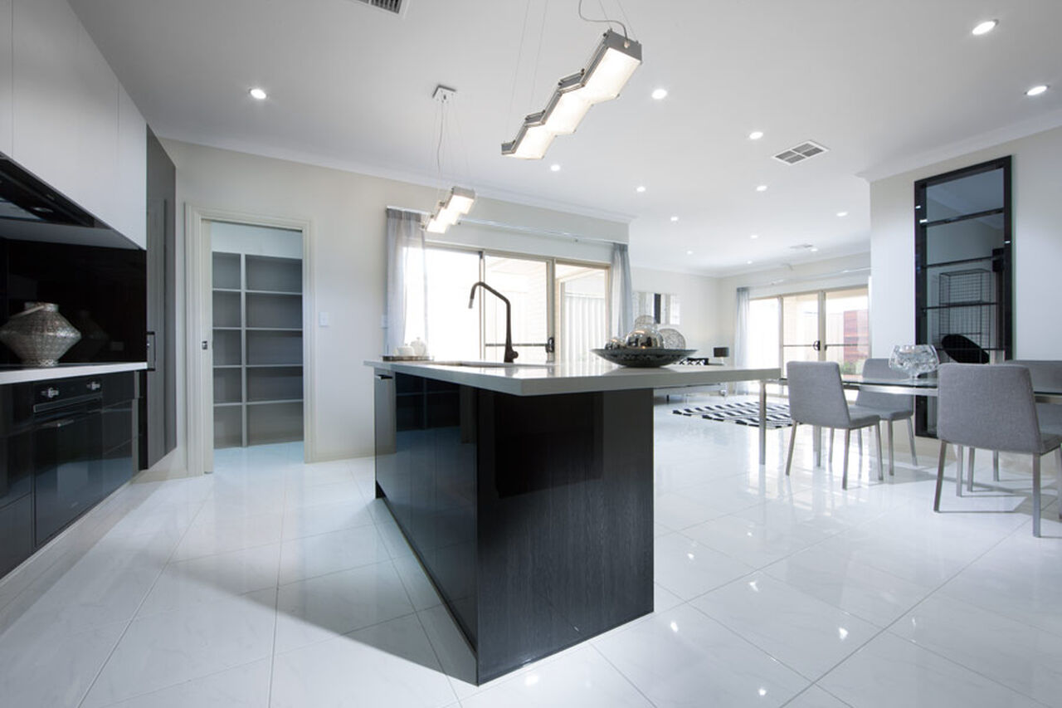All Home Design
Santa Fe
Floor Plan
Features
-
Bedrooms4
-
Bathrooms2
-
Living199.61 m2
-
D/Garage37.46 m2
-
Porch3.68 m2
-
Terrace17.59 m2
-
Total258
-
Width13.97
-
Depth23.39
ABOUT
The Santa Fe design is your advantage in making the most out of your land. The stepped floor plan creates a strong street presence and exterior courtyards to the rear for the living areas to embrace. With no wasted space the design even allows a third living area for the kids. Convenience and style, the Santa Fe is the complete package.

