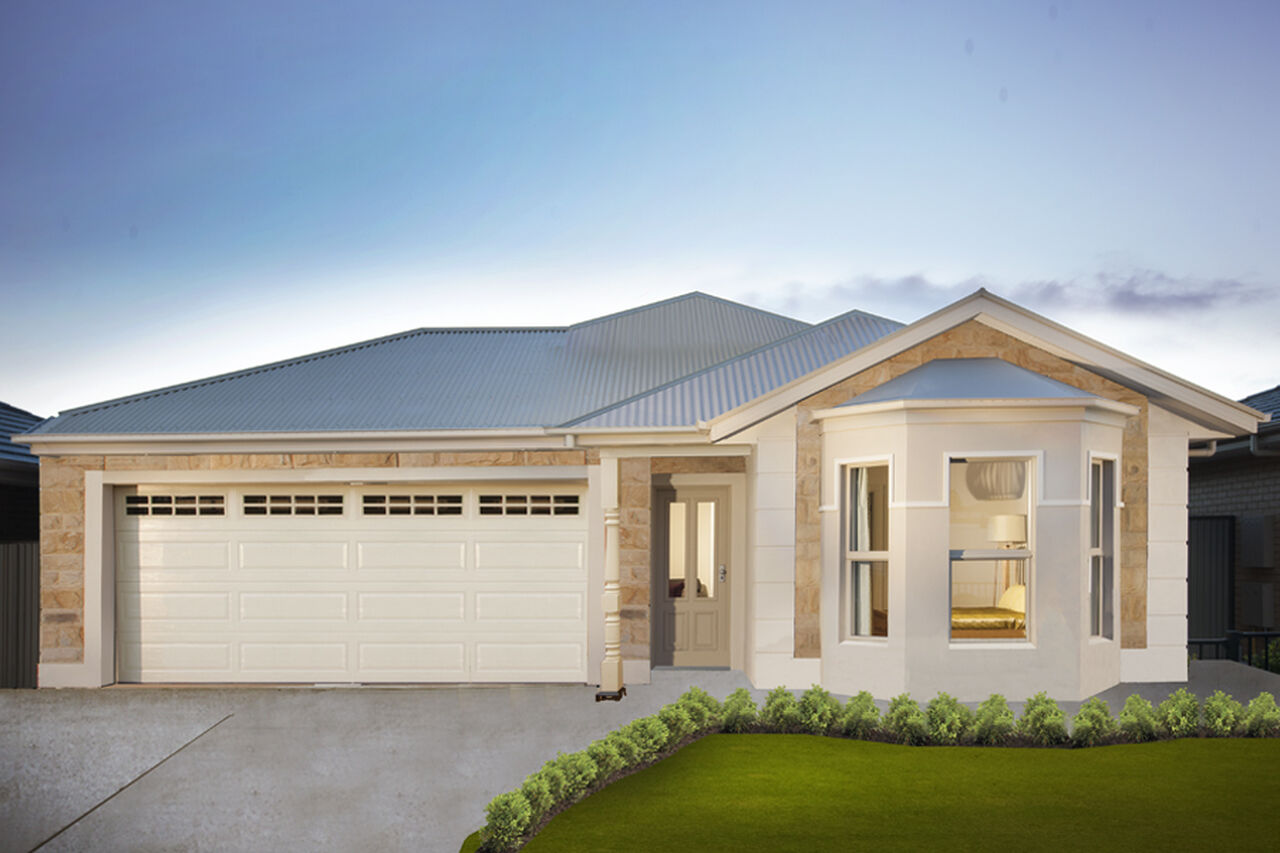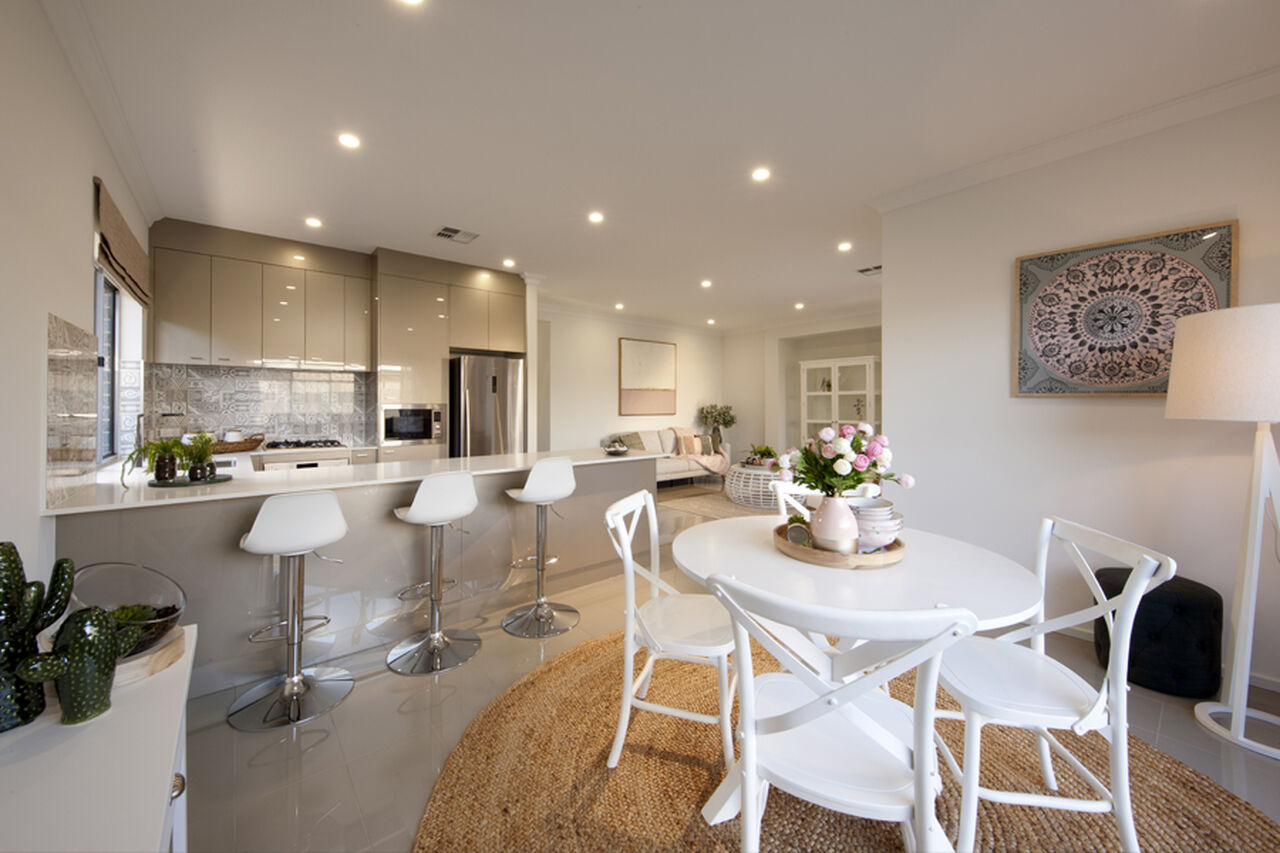All Home Design
Sapphire 140
Floor Plan
Features
-
Bedrooms3
-
Bathrooms2
-
Living141.88 m2
-
D/Garage37.08 m2
-
Porch1.74 m2
-
Terrace14.58 m2
-
Total195
-
Width11.33
-
Depth23.67
ABOUT
With a spacious entertaining area, the additional lounge room and spacious bedrooms the Sapphire 140 is a charming villa that doesn't compromise on space. Along with the undercover Terrace this home provides it all for smaller families and people looking to down size.






