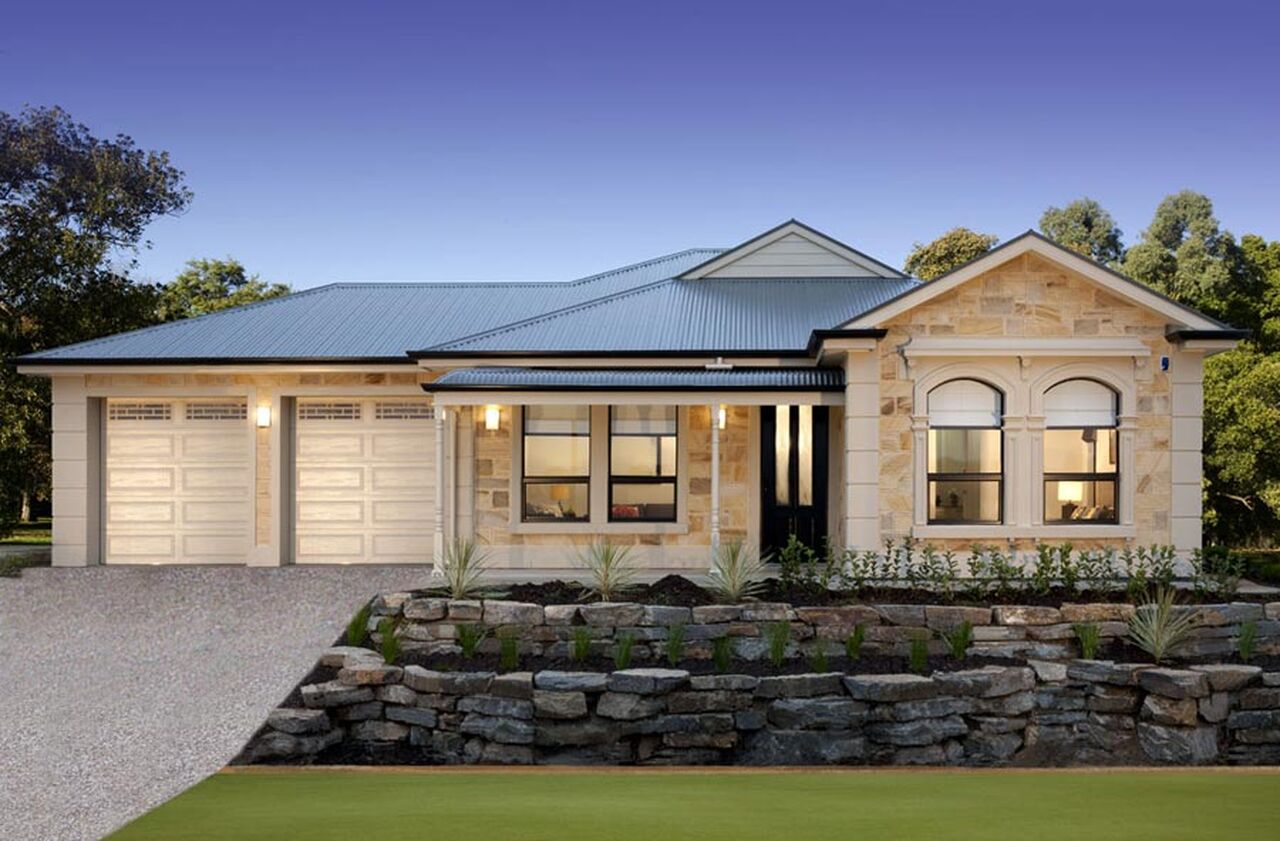All Home Design
Tennyson 195
Floor Plan
Features
-
Bedrooms4
-
Bathrooms2
-
Living194.83 m2
-
D/Garage37.79 m2
-
Verandah6.19 m2
-
Terrace13.19 m2
-
Total252
-
Width15.95
-
Depth19.91
ABOUT
With open living spreading through your home, from dining and kitchen through to your rear rumpus room the Tennyson 195 is a spacious and modern floor plan.



