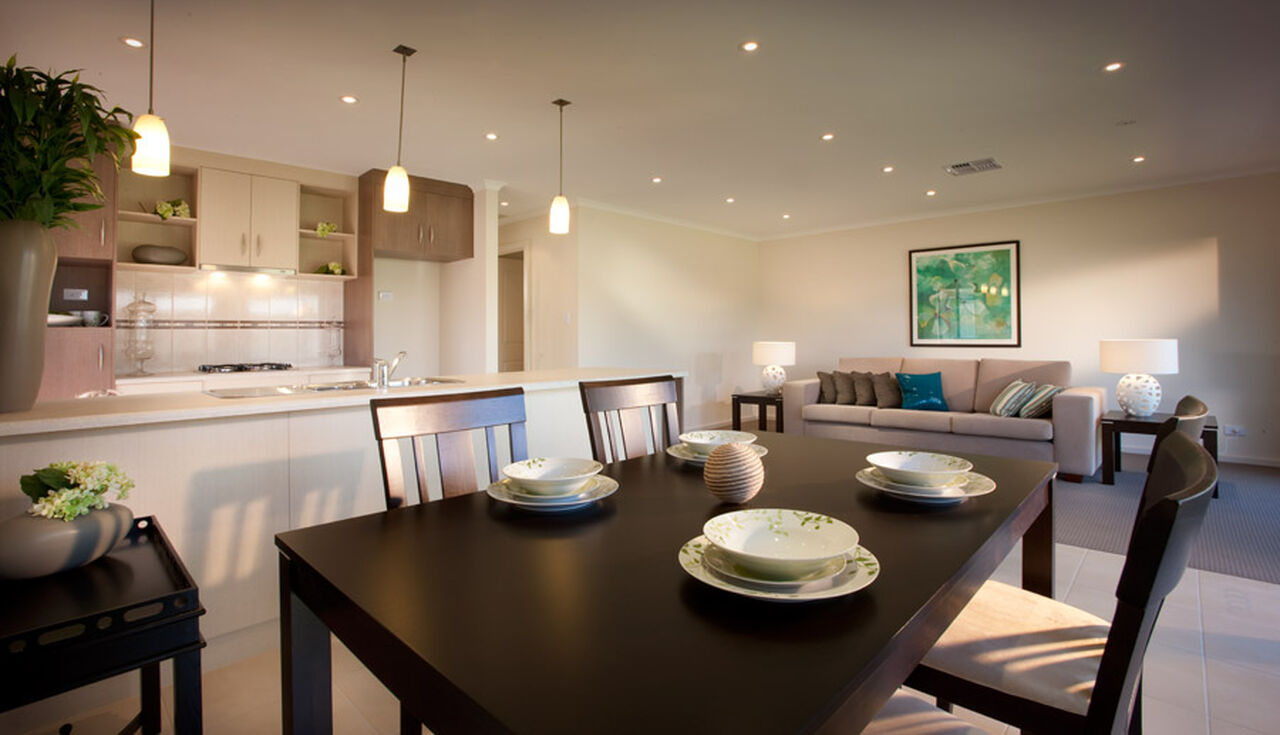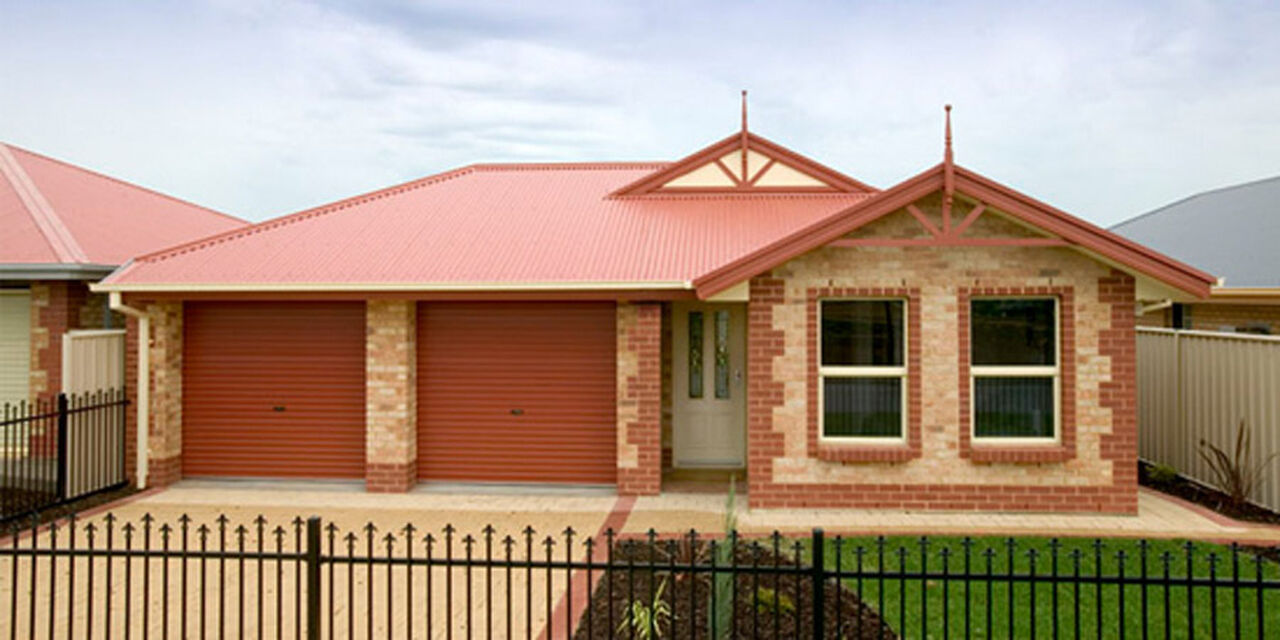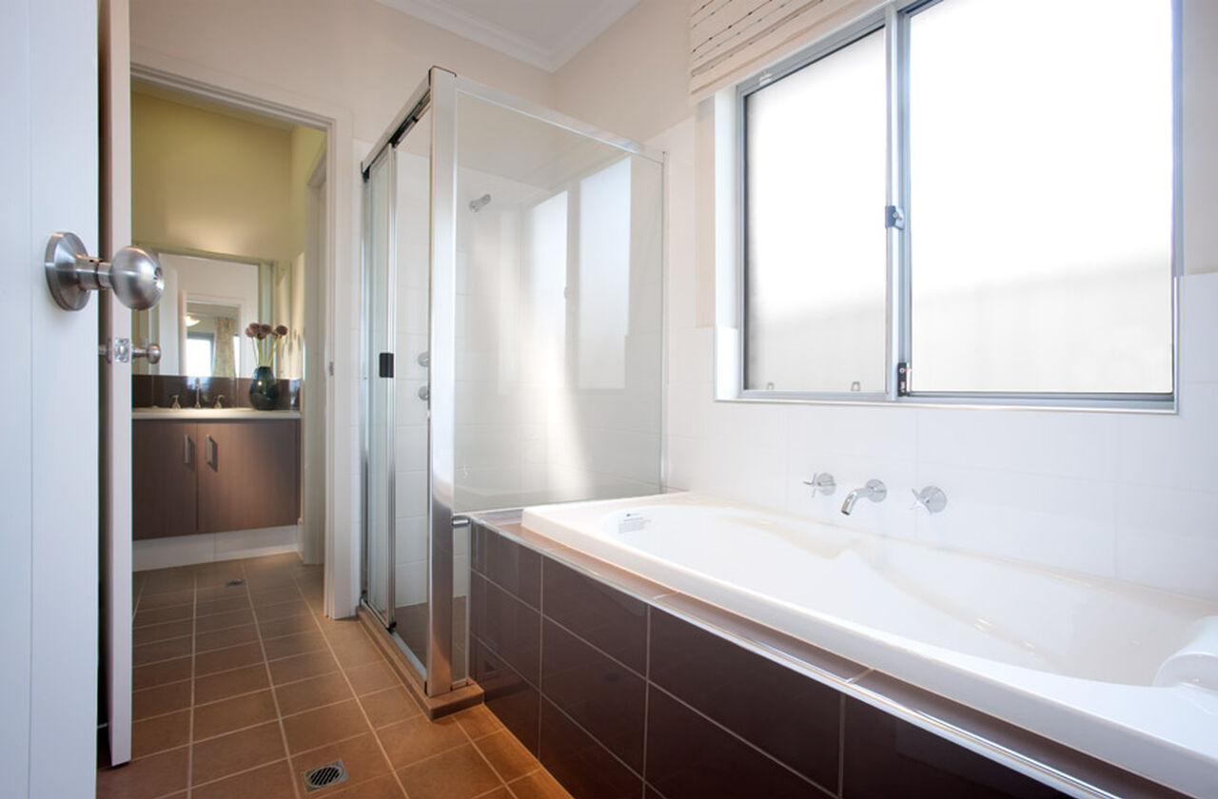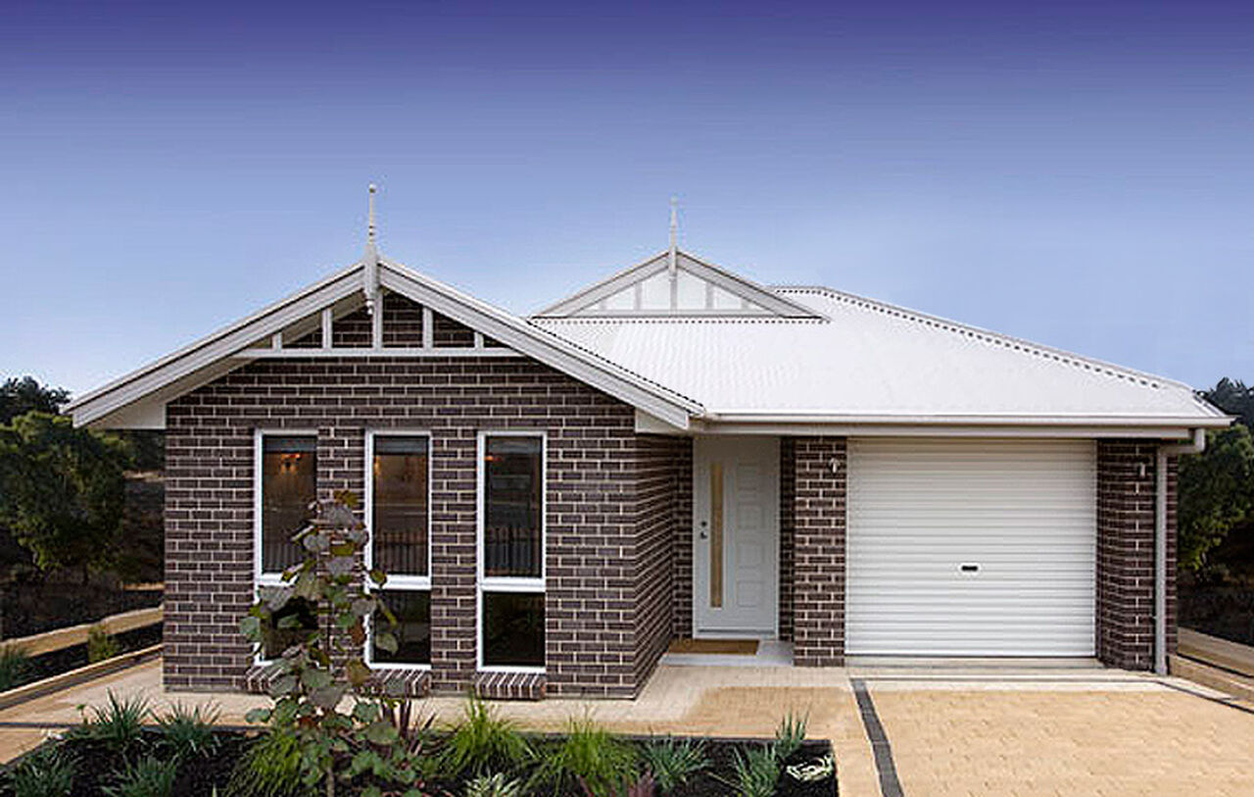All Home Design
Thorngate 108
Floor Plan
Features
-
Bedrooms3
-
Bathrooms1
-
LIving107.05 m2
-
D/Garage38.64 m2
-
Porch1.16 m2
-
Total146
-
Width10.87
-
Depth17.39
ABOUT
Based on the Thorngate 111, the Thorngate 108 boasts open plan living to the rear, 3 bedrooms and dual access to the bathroom. A stylish plan, suitable for any budget.















