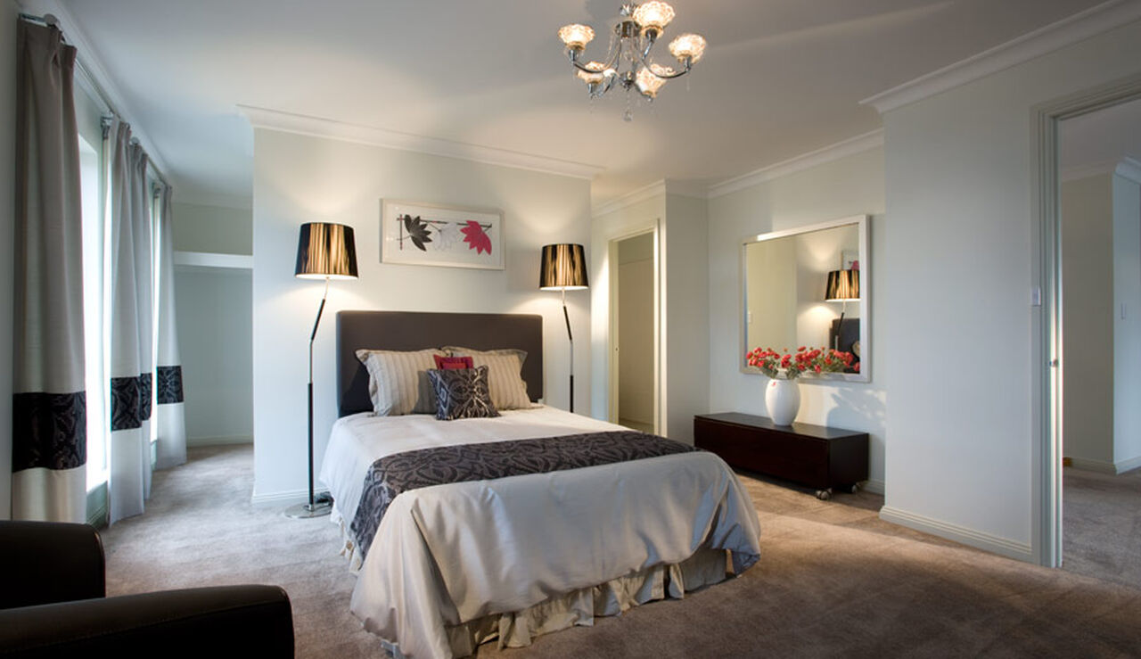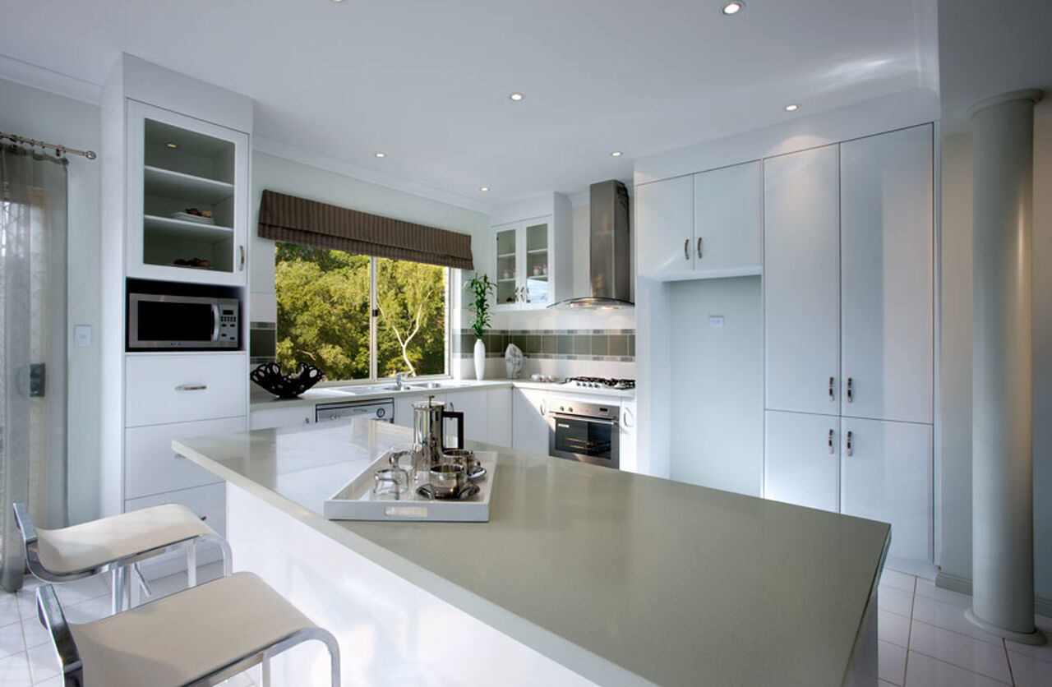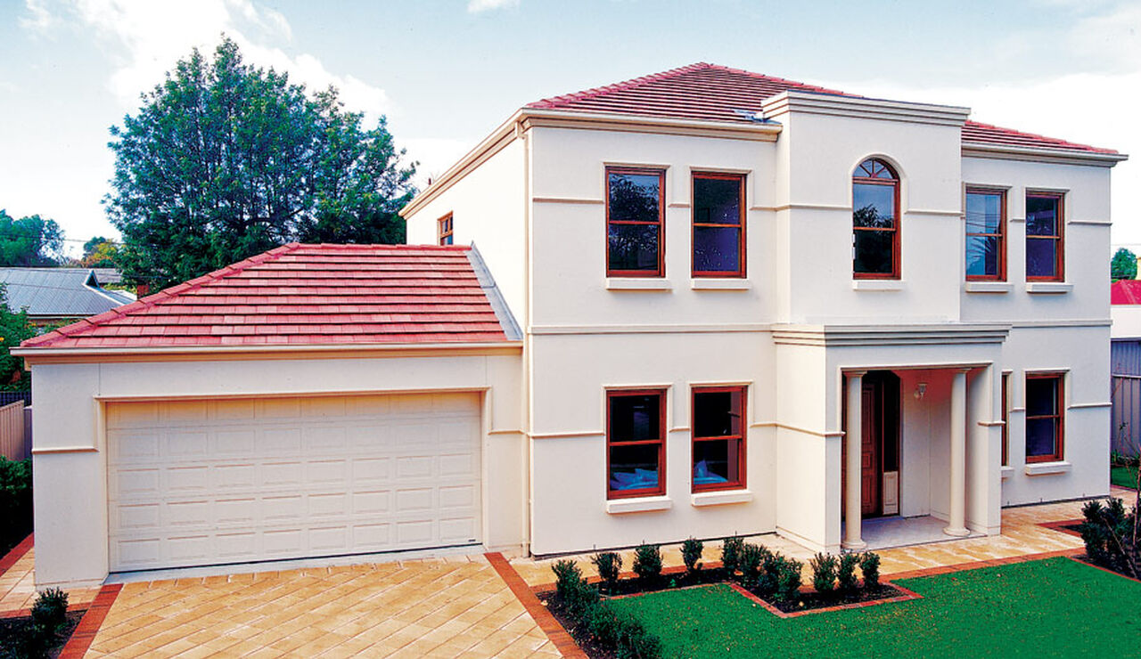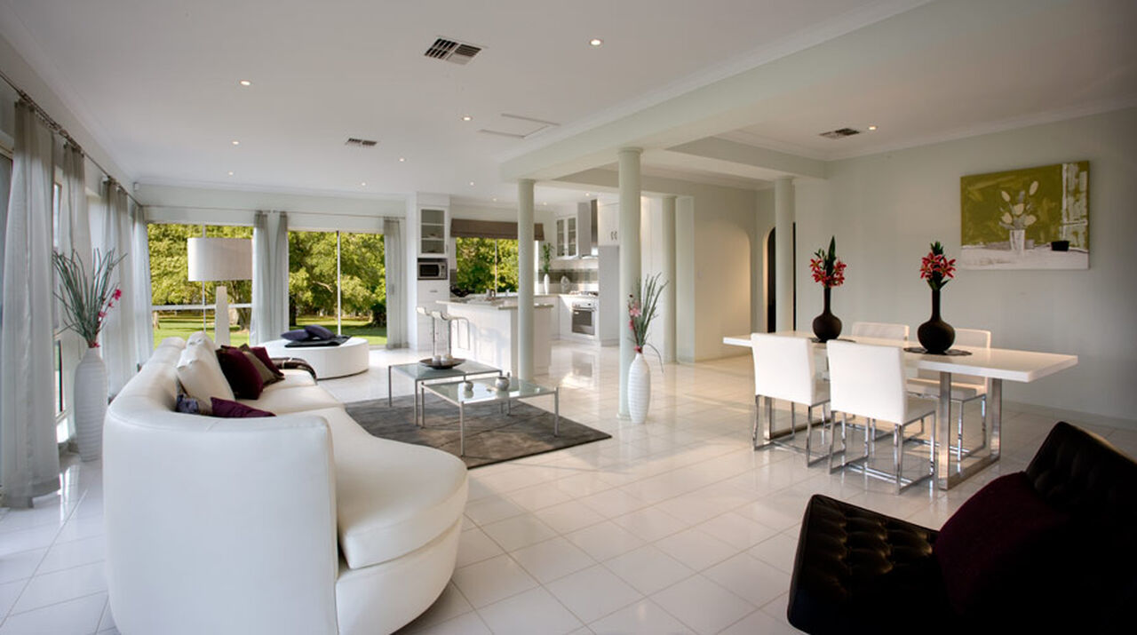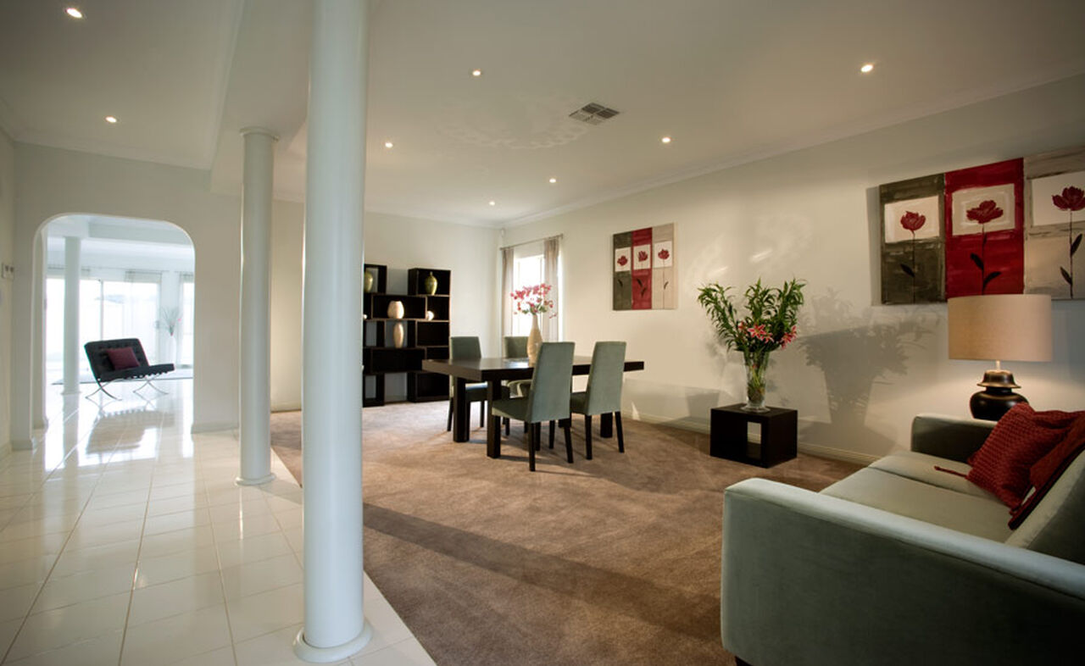All Home Design
Walkerville
Floor Plan
Features
-
Bedrooms4
-
Bathrooms2
-
Living (L)165.57 m2
-
Living (U)122.88 m2
-
D/Garage37.2 m2
-
Portico3.6 m2
-
Total329
-
Width16.29
-
Depth17.29
ABOUT
Inspired by lavish two storey homes of the past that still impress today the Walkerville was designed to be a provocative and imposing display of detail and grandeur. The decorative treatment both inside and outside adds a sense of style and class to a design that has all the living areas and spacious size that you expect from a grand, two storey design.

