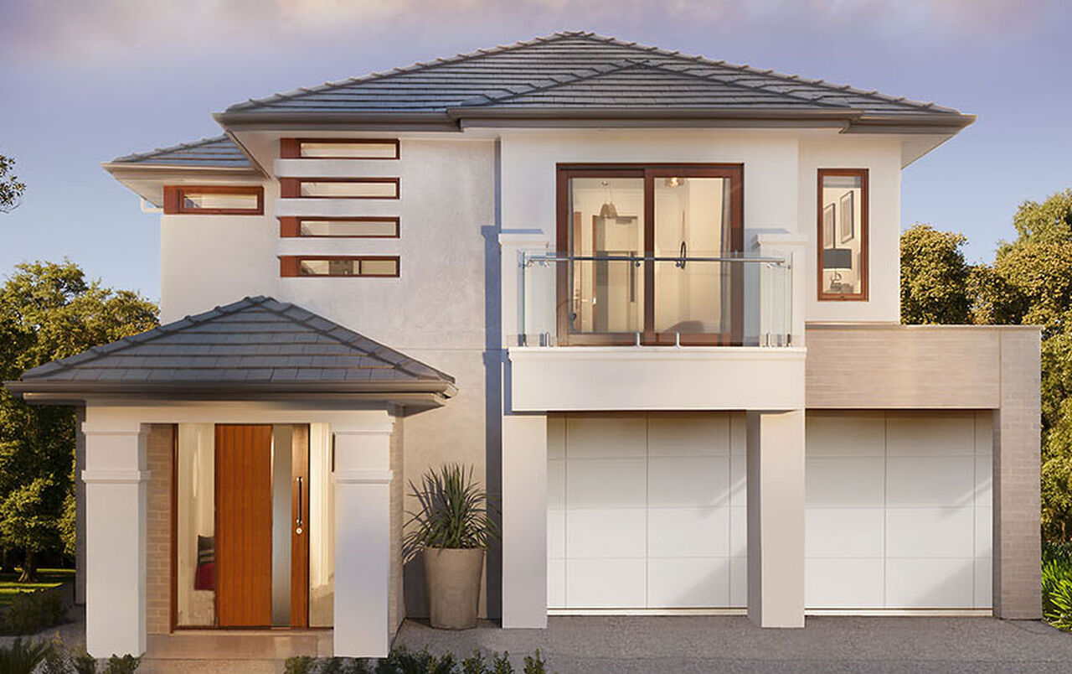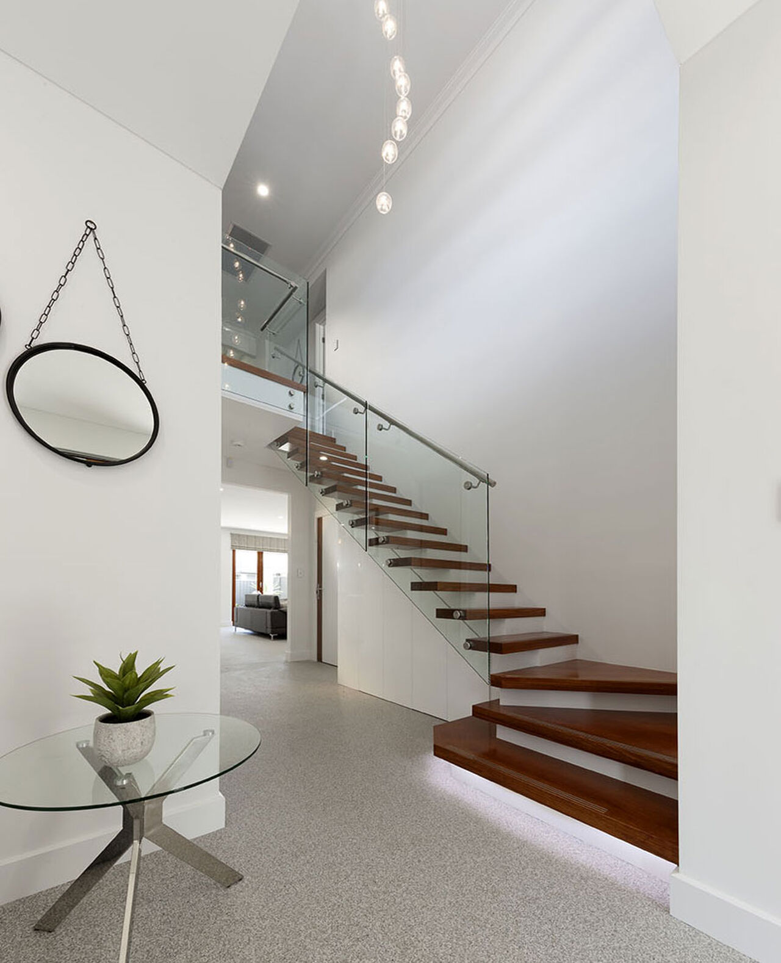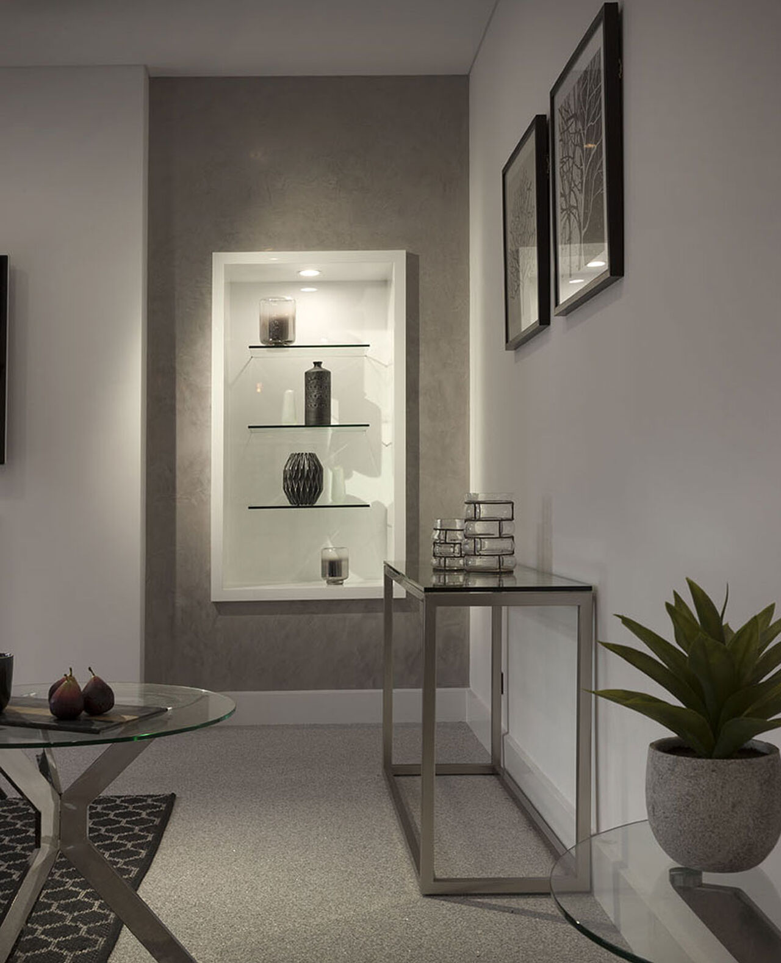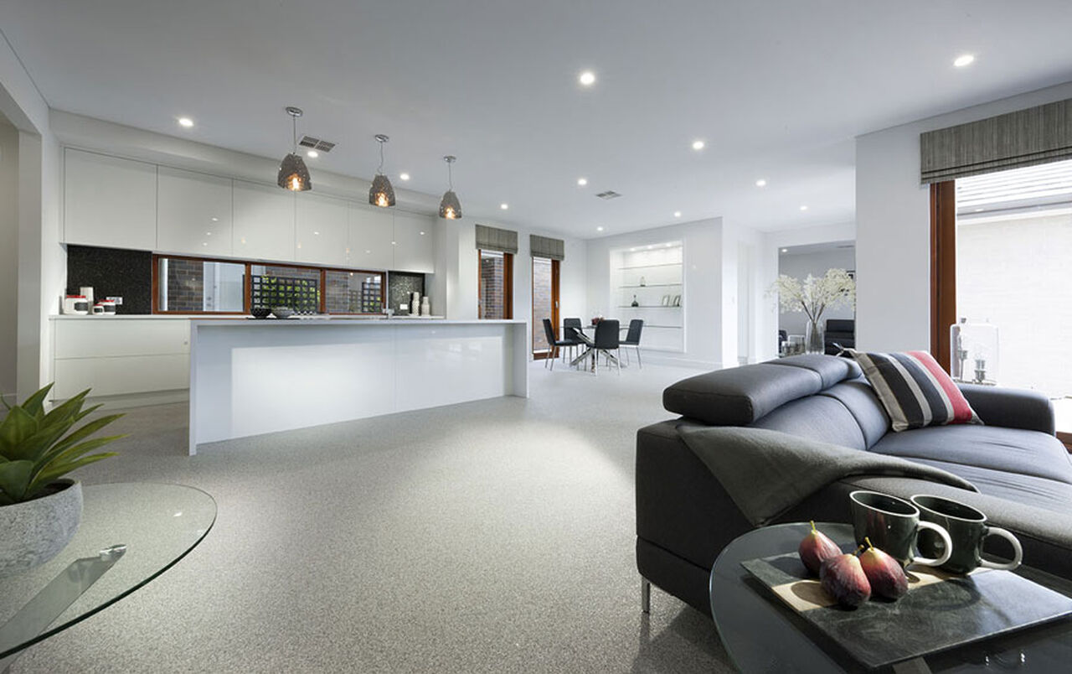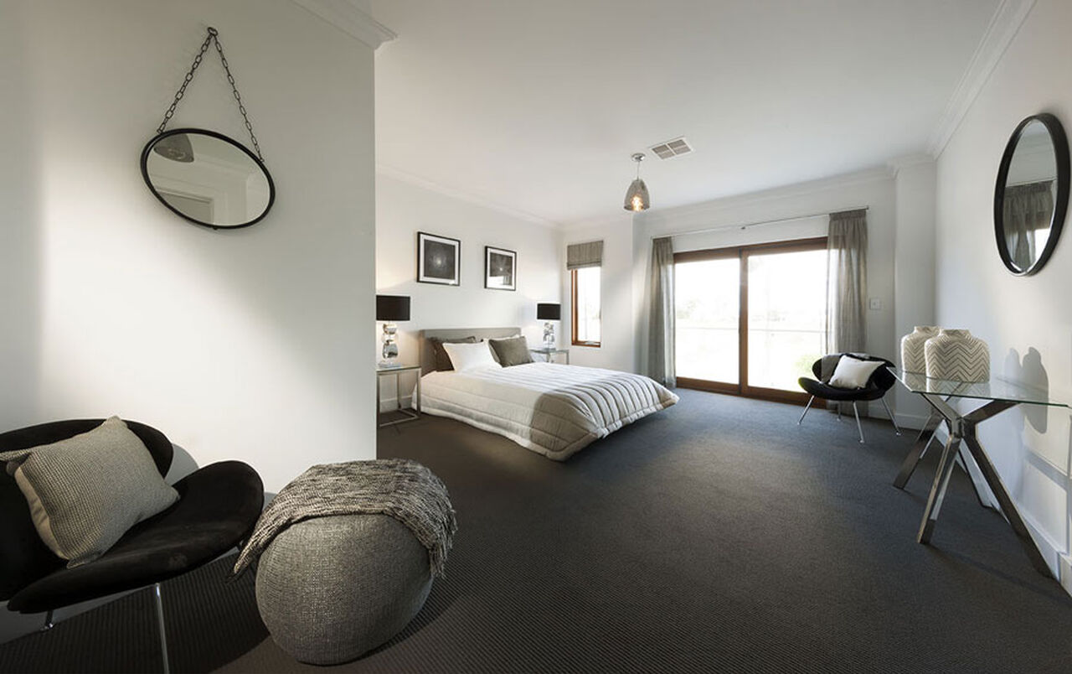All Home Design
Waterford 255
Floor Plan
Features
-
Bedrooms4
-
Bathrooms2
-
Living (L)135.03 m2
-
Living (U)119.52 m2
-
D/Garage37.89 m2
-
Verandah4.31 m2
-
Terrace14.2 m2
-
Balcony2.49 m2
-
Total313
-
Width11.36
-
Depth22.73
ABOUT
The second entry to the Waterford design range, this home boasts the same design features of the original Waterford to create a unique and stylish home. From the sheer size of the entertaining area, to the rear rumpus room and the courtyard/terrace area integrating your backyard into your design the Waterford encourages your personal touch to finish off these luxurious spaces which results in a home truly reflecting your style.

