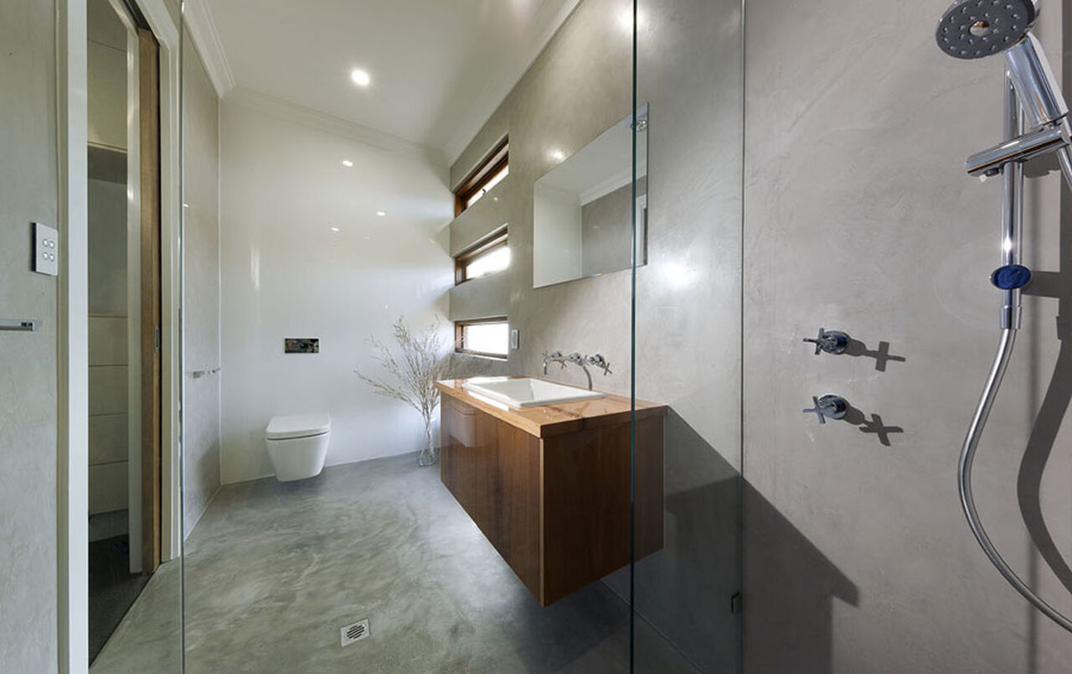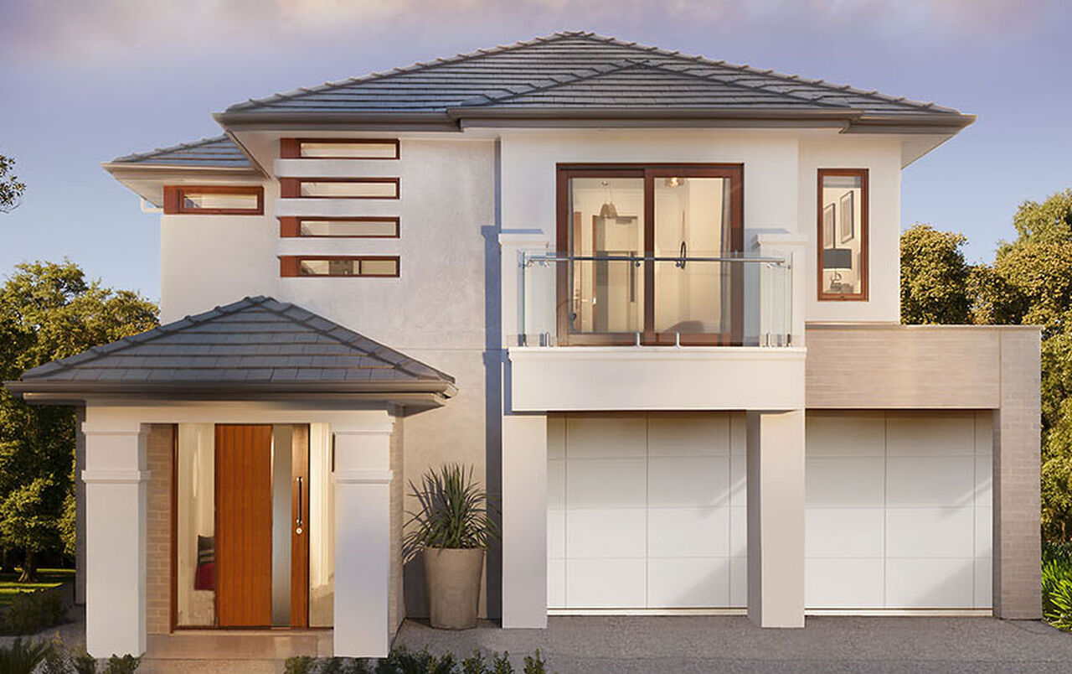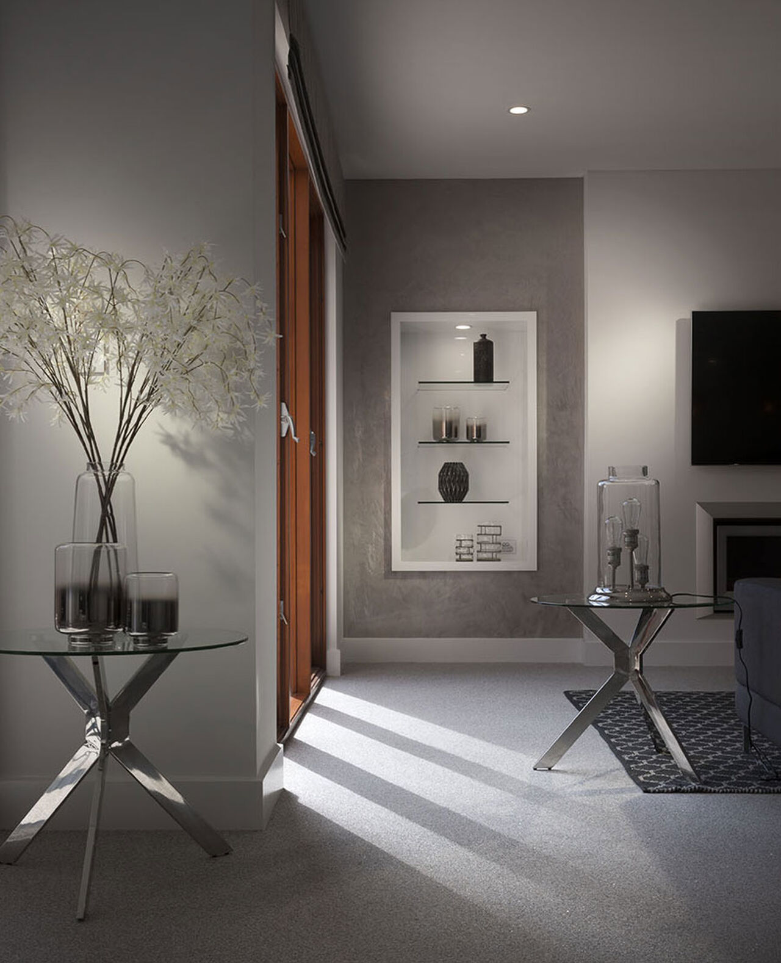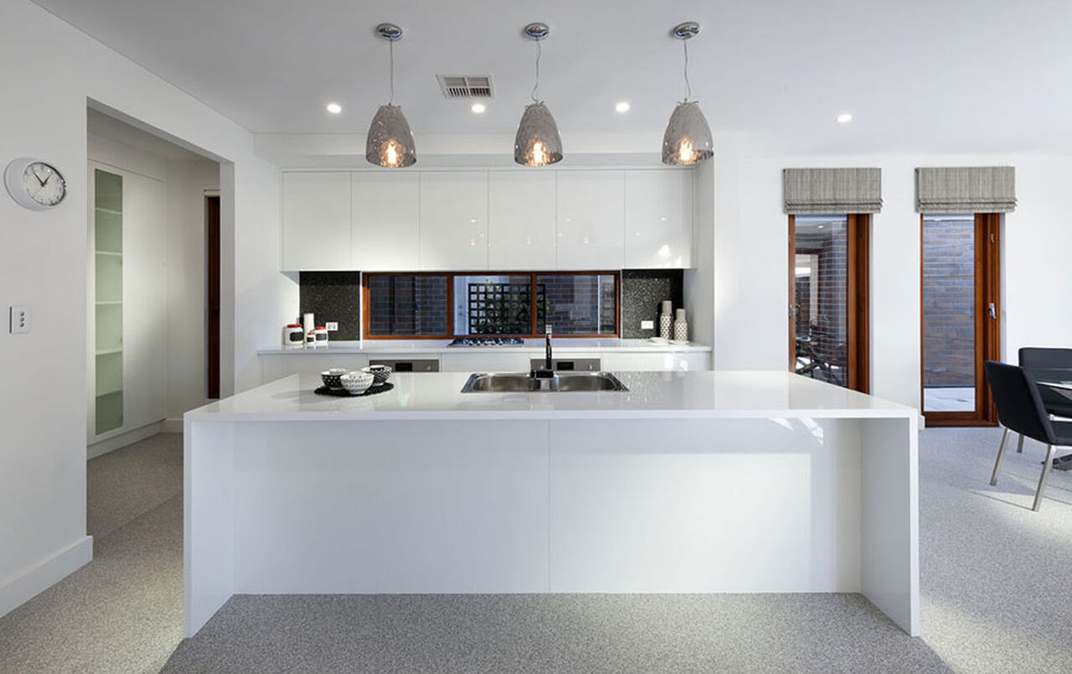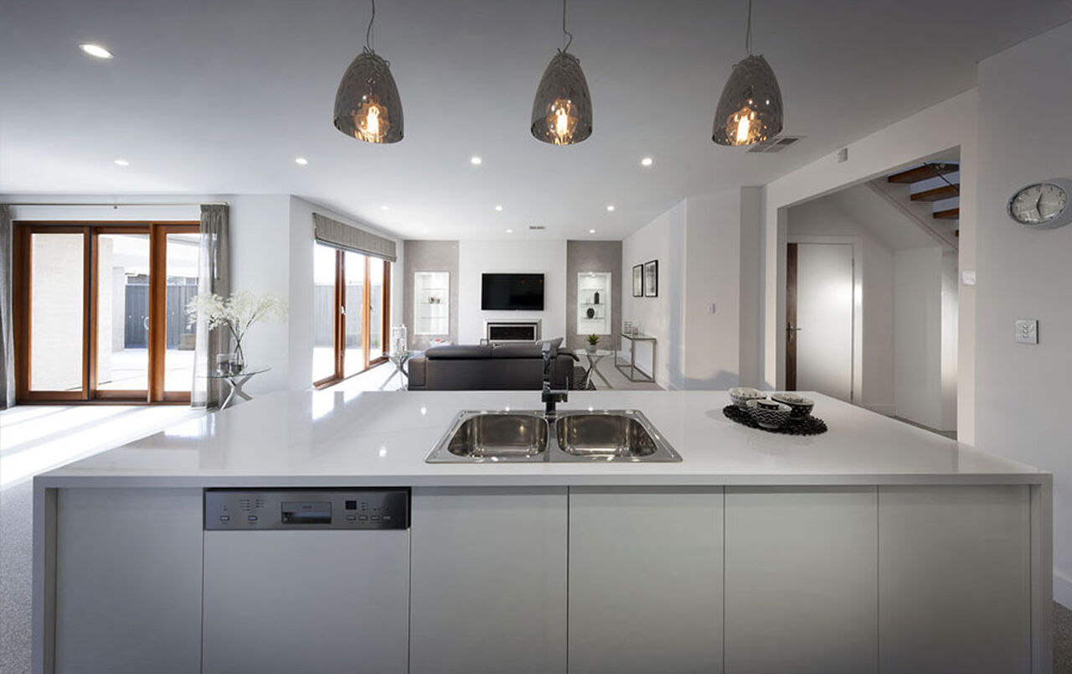All Home Design
Waterford 270
Floor Plan
Features
-
Bedrooms4
-
Bathrooms2
-
Living (L)142.85 m2
-
Living (U)123.95 m2
-
D/Garage37.7 m2
-
Verandah4.31 m2
-
Terrace14.71 m2
-
Balcony2.49 m2
-
Total326
-
Width11.6
-
Depth22.44
ABOUT
With an undeniable uniqueness the Waterford creates a luxurious two storey home. There is no shortage of features to highlight with this design, from the outside, to the entry hall and all the way to the rear of the home there is something to look at and think wow.

