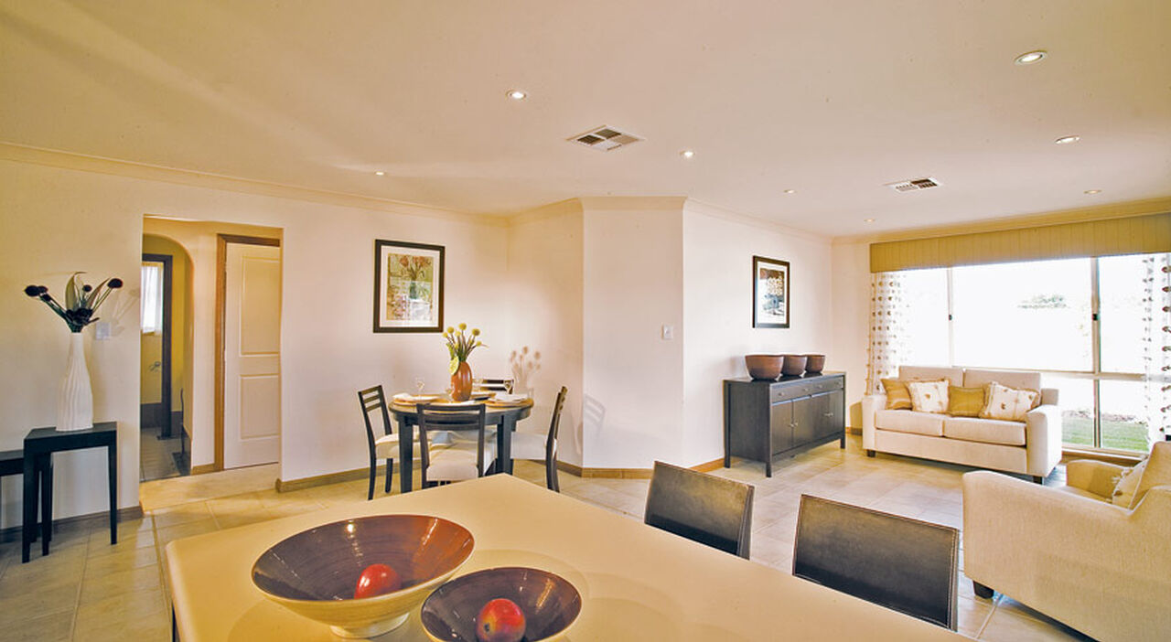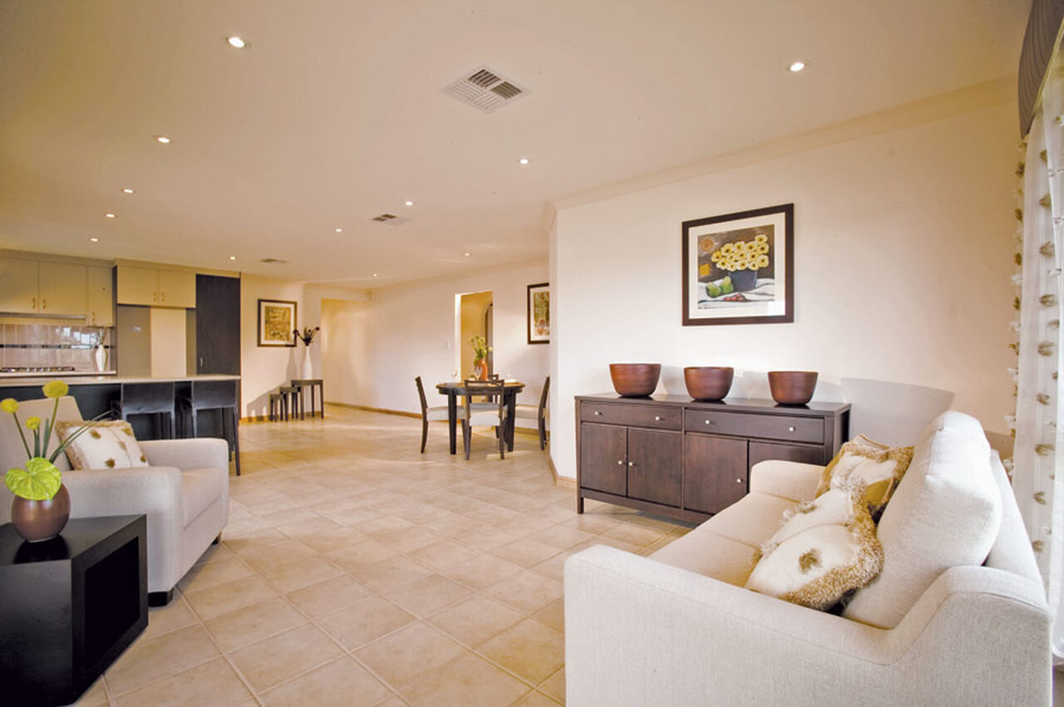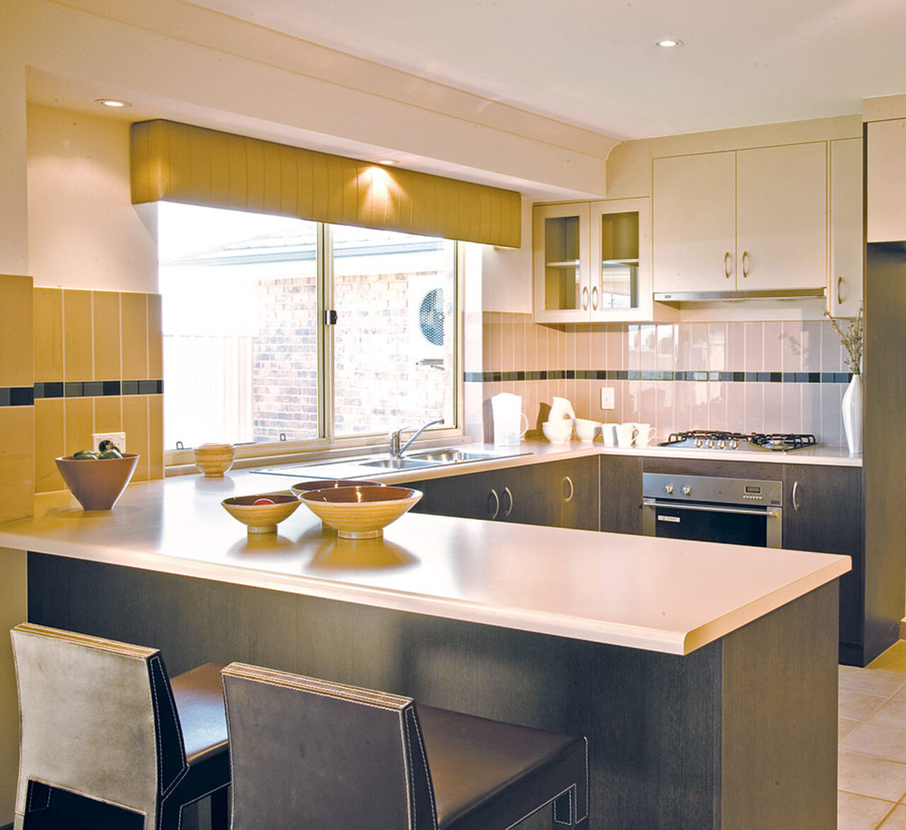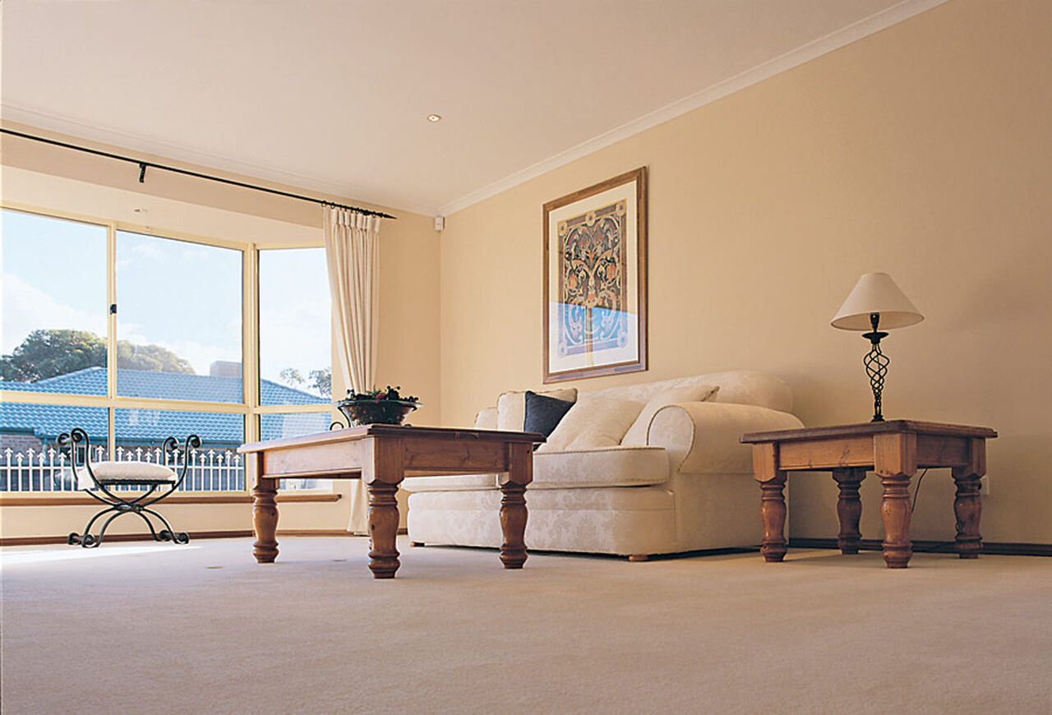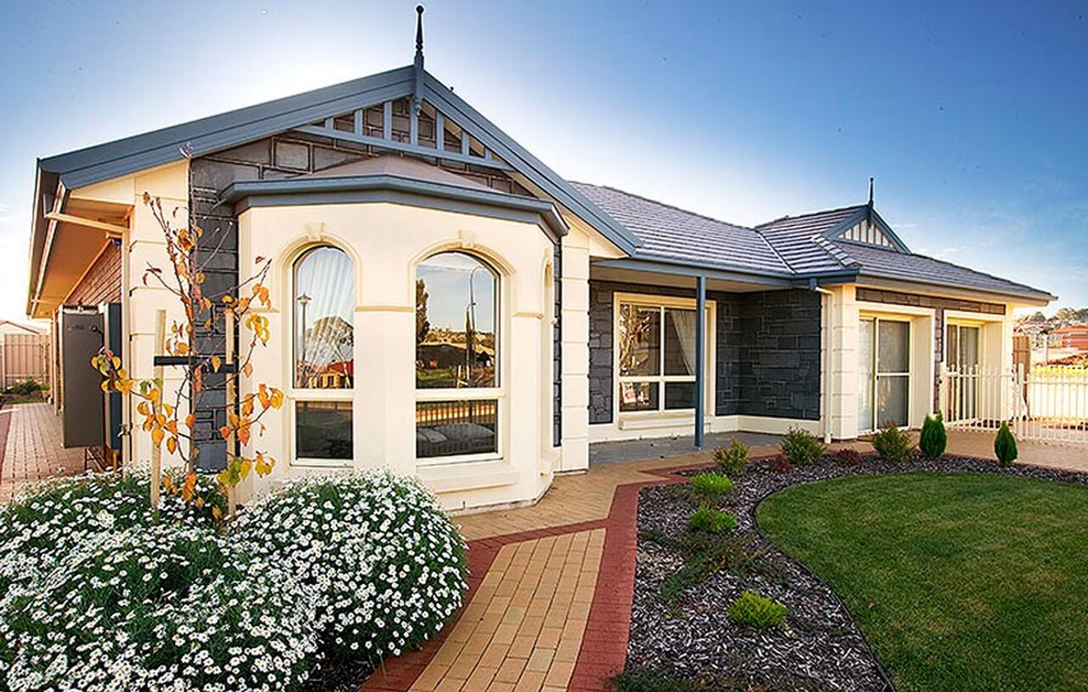All Home Design
Watervale 149 - 4 Bed
Floor Plan
Features
-
Bedrooms4
-
Bathrooms2
-
Living150.46 m2
-
D/Garage37.84 m2
-
Verandah6.06 m2
-
Total191
-
Width16.39
-
Depth14.93
ABOUT
The 4 bedroom option of the Watervale 149 is for those that don’t want any wasted space. At a very affordable size the design still encompasses a separate lounge, walk in robe, ensuite, four bedrooms and a main living area open in design with plenty of light. The efficiency and size of this design has made it a popular home for the wide and shallow allotments found around Adelaide.

